12445 Iron Bluff Avenue, Las Vegas, NV 89138
- $1,550,000
- 5
- BD
- 5
- BA
- 3,782
- SqFt
- List Price
- $1,550,000
- Status
- ACTIVE
- MLS#
- 2580050
- Bedrooms
- 5
- Bathrooms
- 5
- Living Area
- 3,782
- Lot Size
- 6,534
Property Description
Spectacular home in one of the most desirable areas of Summerlin. This spacious 5 bedroom home has a bedroom with ensuite bath downstairs plus a casita/game room with a separate entrance. Enjoy the cooler temps of the higher Summerlin elevation in your sparkling pool with waterfall features that was recently built and is complete with an ozone filtration technology. The open floor plan provides separate spaces for everyone! Whole home humidifier creates a comfortable environment in this harsh desert climate. Whole home water filtration, RO drinking water system, and a generous laundry room in this move in ready home make it an easy decision. Enjoy a green space and walking path right in the neighborhood and no house directly behind means no neighbors looking in. And the location! Beautiful strip & mountain views, zoned for Summerlin schools, easy access to the best shopping and dining in town, convenient to all the major freeways, and access to 5 parks within a five minute drive.
Additional Information
- Community
- Summerlin West
- Subdivision
- Foxtail - Summerlin Village 24A Parcel N
- Zip
- 89138
- Elementary School 3-5
- Vassiliadis, Billy & Rosemary, Vassiliadis, Billy &
- Middle School
- Rogich Sig
- High School
- Palo Verde
- Bedroom Downstairs Yn
- Yes
- Fireplace
- Electric, Living Room
- Number of Fireplaces
- 1
- House Face
- North
- View
- City View, Mountain View, Strip View
- Living Area
- 3,782
- Lot Features
- Drip Irrigation/Bubblers, Desert Landscaping, Sprinklers In Rear, Sprinklers In Front, Landscaped, Synthetic Grass, Sprinklers Timer, < 1/4 Acre
- Flooring
- Carpet, Ceramic Tile, Luxury Vinyl Plank
- Lot Size
- 6,534
- Property Description
- Detached Guest House
- Acres
- 0.15
- Property Condition
- Resale
- Interior Features
- Bedroom on Main Level, Ceiling Fan(s), Programmable Thermostat
- Exterior Features
- Built-in Barbecue, Balcony, Barbecue, Courtyard, Patio, Private Yard, Sprinkler/Irrigation
- Heating
- Central, Gas, Multiple Heating Units, Zoned
- Cooling
- Central Air, Electric, 2 Units
- Construction
- Frame, Stucco
- Fence
- Block, Back Yard
- Year Built
- 2021
- Bldg Desc
- 2 Stories
- Parking
- Attached, Garage, Garage Door Opener, Guest, Inside Entrance, Private
- Garage Spaces
- 2
- Gated Comm
- Yes
- Pool
- Yes
- Pool Features
- Heated, Pool/Spa Combo, Waterfall
- Appliances
- Built-In Gas Oven, Dryer, Dishwasher, Gas Cooktop, Disposal, Gas Water Heater, Microwave, Refrigerator, Tankless Water Heater, Water Purifier, Washer
- Utilities
- Underground Utilities
- Sewer
- Public Sewer
- Association Phone
- 702-791-4600
- Master Plan Fee
- $55
- Association Fee
- Yes
- HOA Fee
- $80
- HOA Frequency
- Monthly
- HOA Fee Includes
- Association Management, Maintenance Grounds
- Association Name
- Summerlin West
- Community Features
- Gated, Park
- Annual Taxes
- $8,951
Mortgage Calculator
Courtesy of Andrew Enk with Urban Nest Realty.

LVR MLS deems information reliable but not guaranteed.
Copyright 2024 of the Las Vegas REALTORS® MLS. All rights reserved.
The information being provided is for the consumers' personal, non-commercial use and may not be used for any purpose other than to identify prospective properties consumers may be interested in purchasing.
Updated:
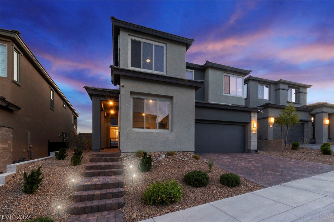
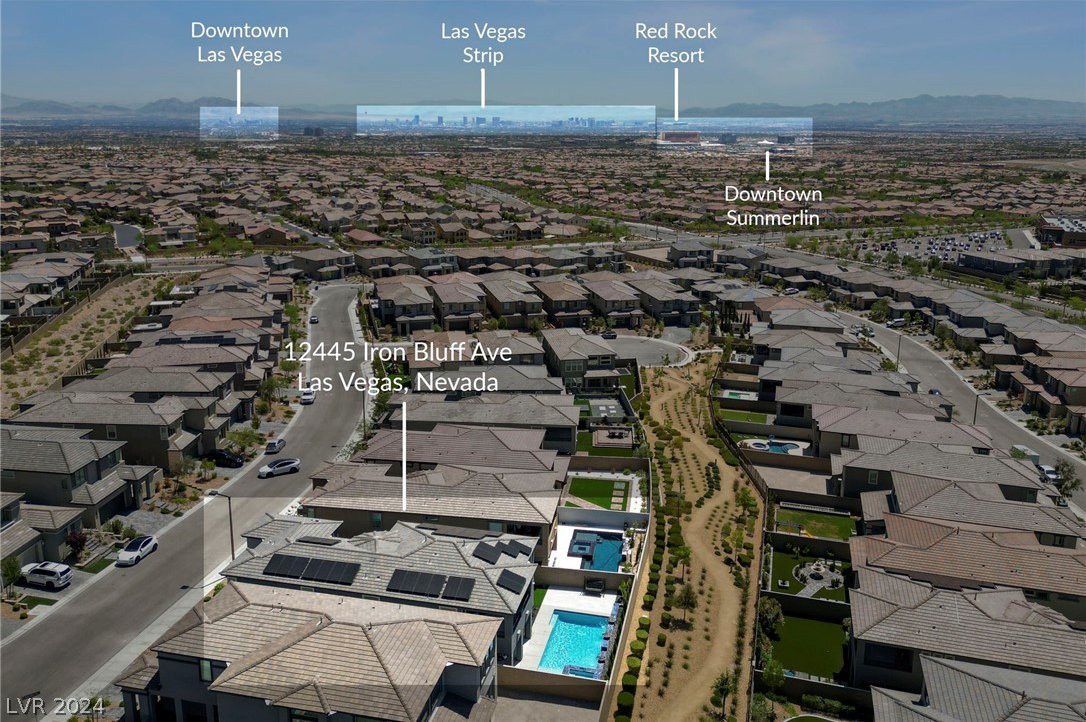

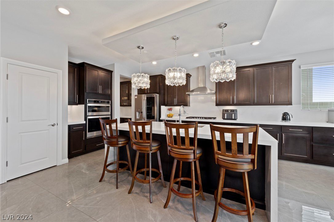

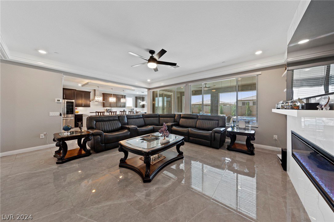
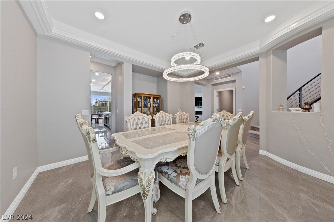


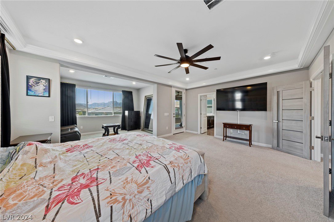
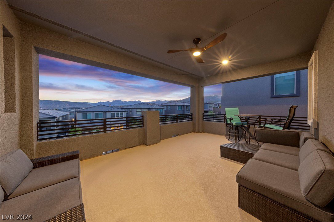

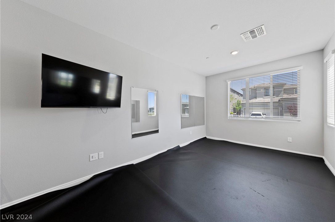
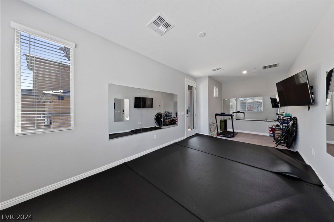

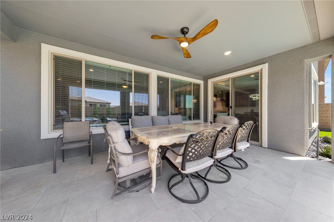

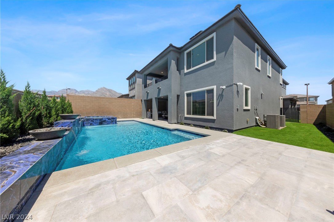
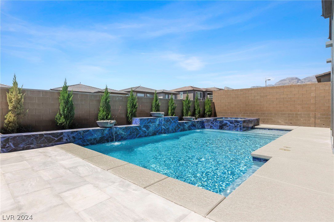



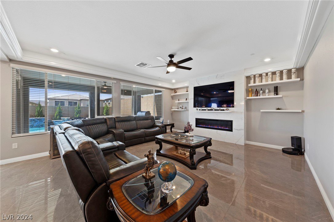
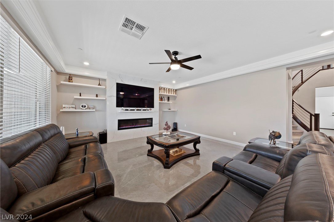
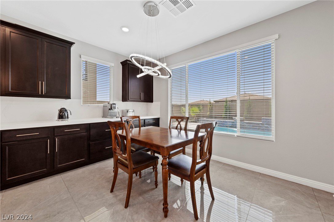


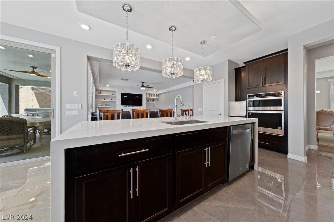
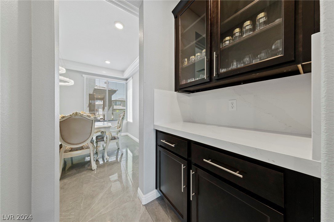
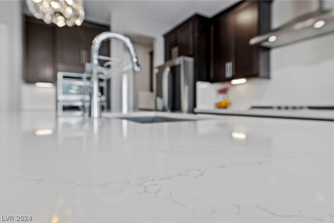
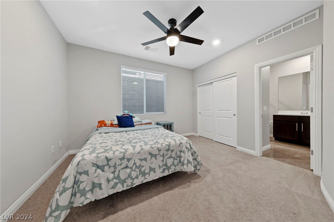

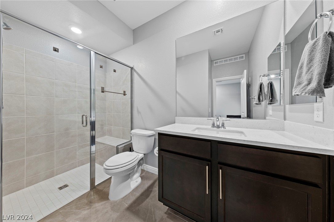

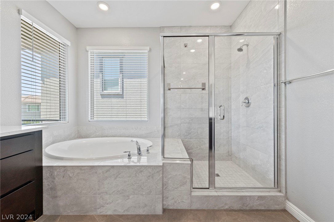

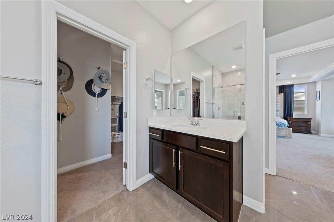

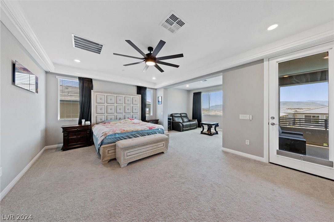





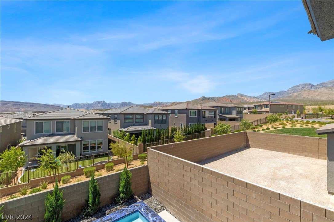


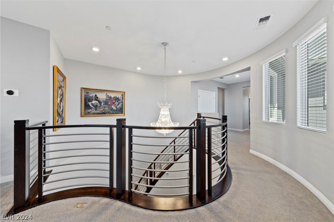

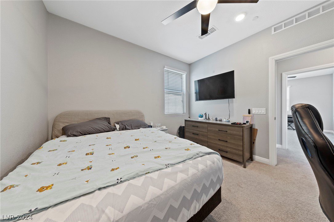



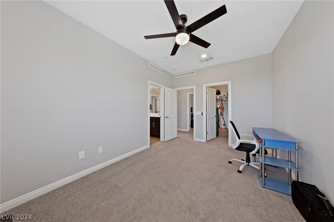



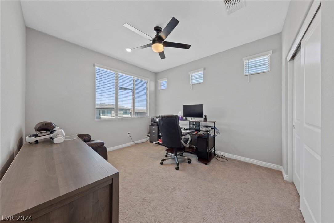
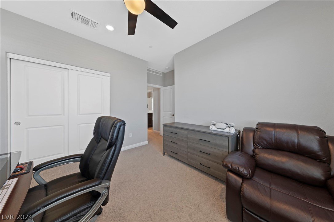


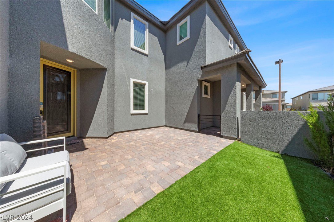

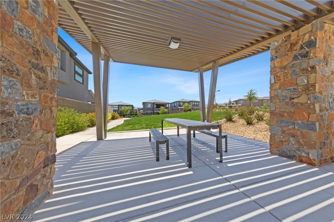
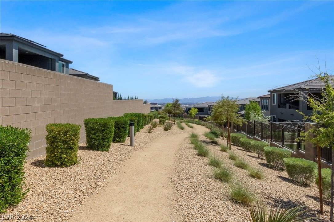
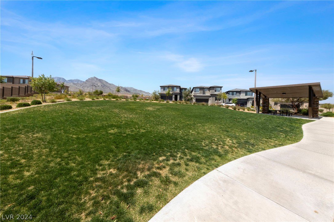
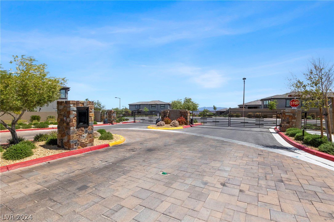

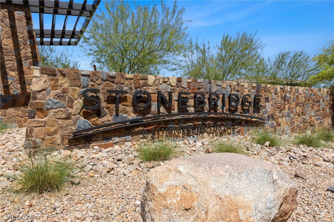
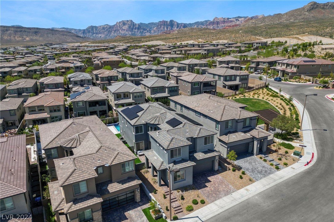
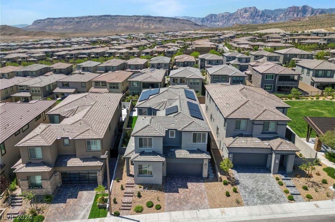
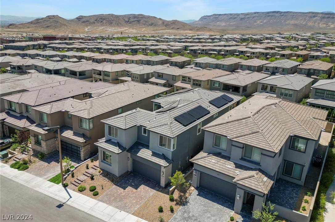
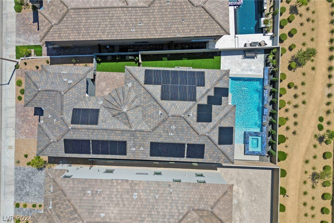
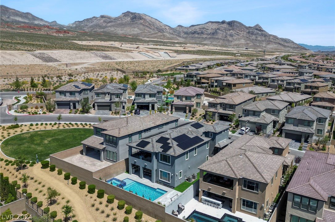
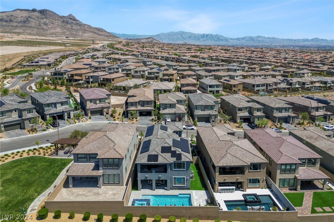
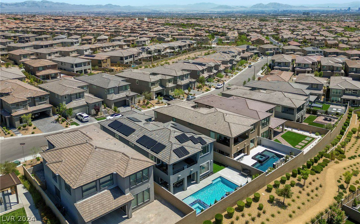
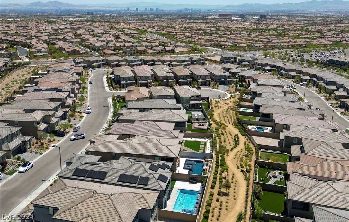



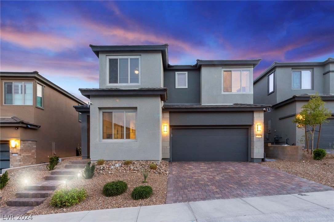



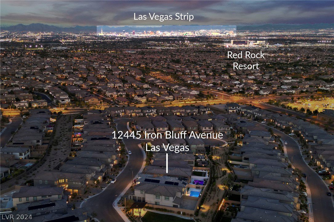

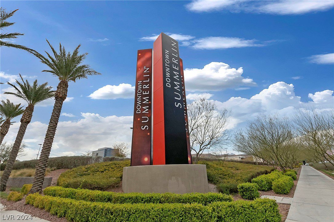

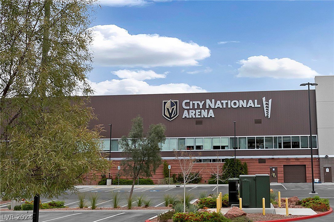




/u.realgeeks.media/thetanyasmithgroup/TSGNewLogo.png)