5450 Fernwood, Pahrump, NV 89061
- $464,950
- 3
- BD
- 3
- BA
- 2,094
- SqFt
- List Price
- $464,950
- Price Change
- ▼ $5,000 1715877554
- Status
- ACTIVE
- MLS#
- 2580657
- Bedrooms
- 3
- Bathrooms
- 3
- Living Area
- 2,094
- Lot Size
- 14,375
Property Description
Absolutely GORGEOUS newbuild 2024 custom home in Artesia, 2094 sqft. living area, 3 Bedrooms, 2nd Master, 3 Full Bathrooms, BEAUTIFUL spacious shower. 2x6 walls. Custom-made kitchen cabinets to ceiling. Walk-in pantry and closet, cover patio, oversized kitchen island, quartz countertops all around the home. Woodlike lifeproof vinyl flooring, ceiling fans, stainless steel appliances, electric fireplace, 3 car garage fully insulated door. 8 foot high door. Apoxy garage. RV parking and RV connections, block wall, iron gates. Full RV hook up with 50 AMP. Gorgeous sink in laundry room. Refrigerator included. Cul de sac. Open floor plan. Mountain view. Come take a look at your new home today!!
Additional Information
- Community
- Artesia
- Subdivision
- Artesiahafen Ranch
- Zip
- 89061
- Elementary School 3-5
- Hafen, Hafen
- Middle School
- Rosemary Clarke
- High School
- Pahrump Valley
- Bedroom Downstairs Yn
- Yes
- Fireplace
- Electric, Living Room
- Number of Fireplaces
- 1
- House Face
- West
- Living Area
- 2,094
- Lot Features
- 1/4 to 1 Acre Lot, Desert Landscaping, Landscaped
- Flooring
- Luxury Vinyl Plank, Tile
- Lot Size
- 14,375
- Property Condition
- New Construction
- Interior Features
- Bedroom on Main Level, Ceiling Fan(s), Primary Downstairs
- Exterior Features
- Porch, Patio
- Heating
- Central, Electric
- Cooling
- Central Air, Electric
- Fence
- Block, Back Yard
- Year Built
- 2024
- Bldg Desc
- 1 Story
- Parking
- Attached, Garage, RV Hook-Ups, RV Access/Parking
- Garage Spaces
- 3
- Appliances
- Electric Range, Microwave, Refrigerator
- Utilities
- Underground Utilities
- Sewer
- Public Sewer
- Association Phone
- 775-537-1900
- Primary Bedroom Downstairs
- Yes
- Association Fee
- Yes
- HOA Fee
- $21
- HOA Frequency
- Monthly
- HOA Fee Includes
- Maintenance Grounds
- Association Name
- Artesia
- Community Features
- Clubhouse
- Annual Taxes
- $221
Mortgage Calculator
Courtesy of Amil Kurtagic with The Ridge Realty Group.

LVR MLS deems information reliable but not guaranteed.
Copyright 2024 of the Las Vegas REALTORS® MLS. All rights reserved.
The information being provided is for the consumers' personal, non-commercial use and may not be used for any purpose other than to identify prospective properties consumers may be interested in purchasing.
Updated:



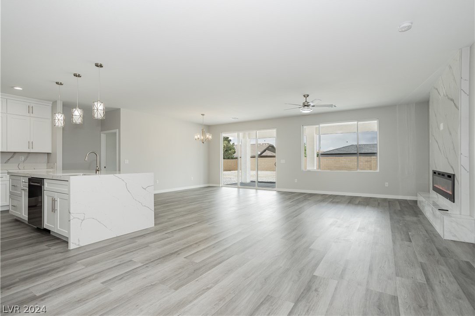

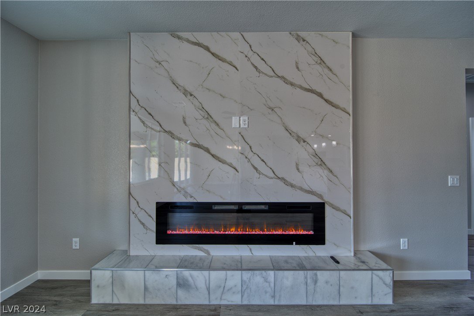
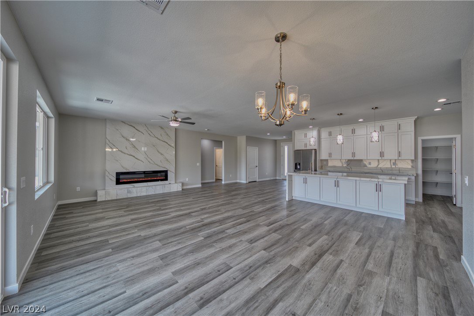
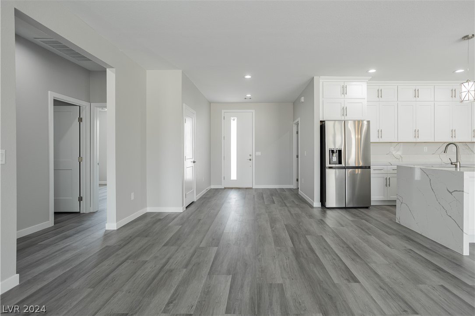

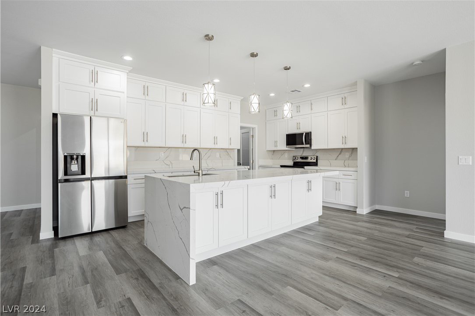
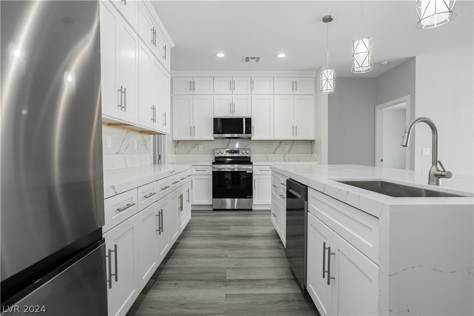
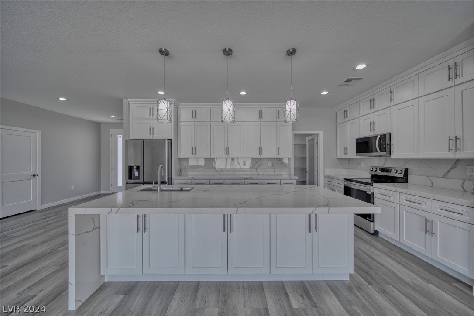
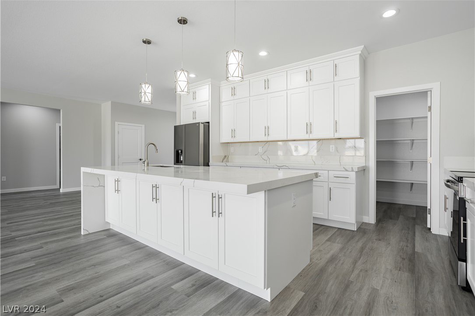

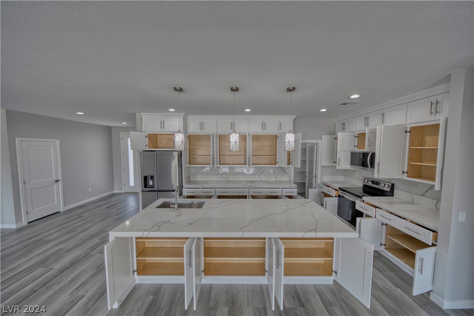

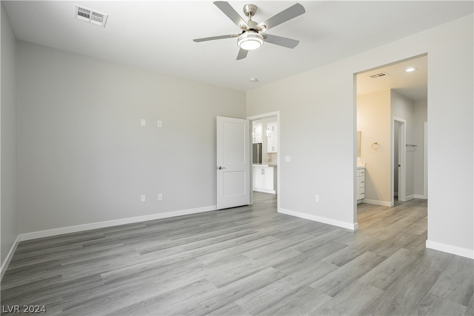
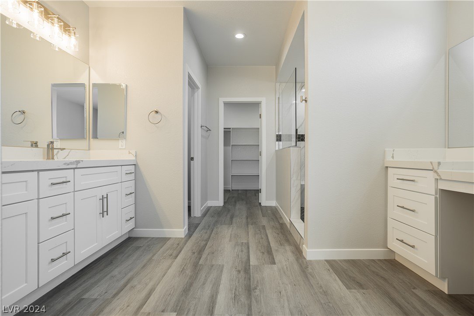
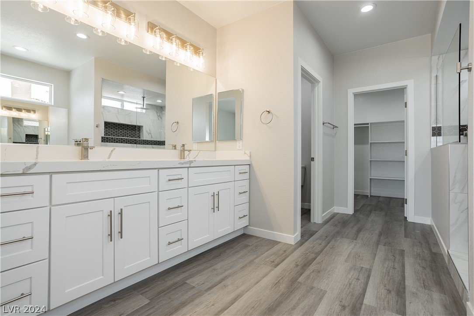
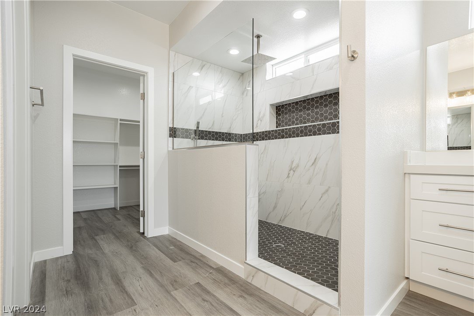
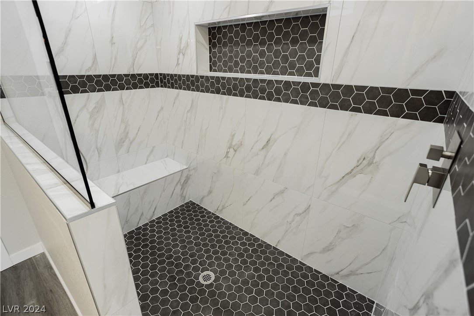




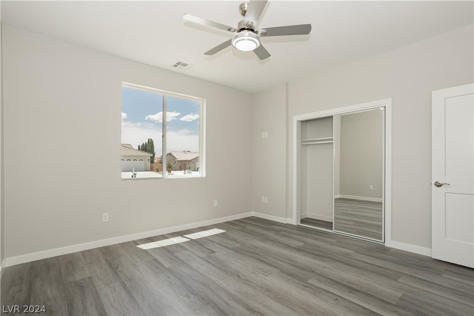
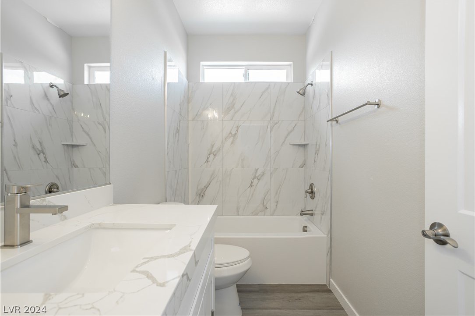
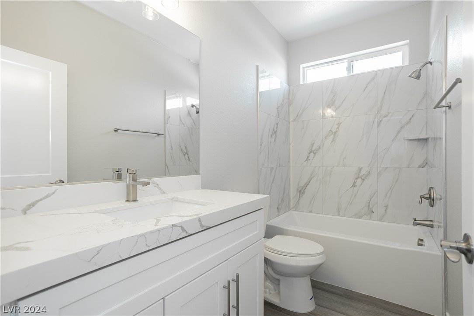
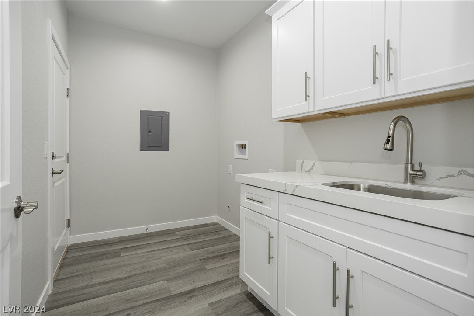
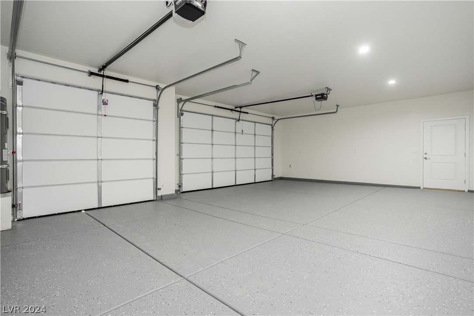
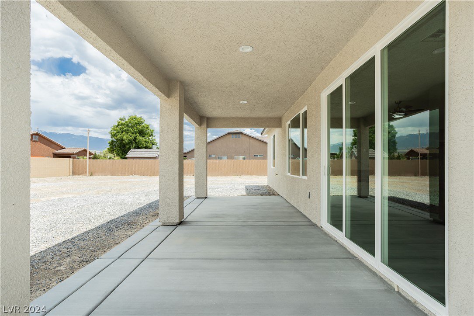

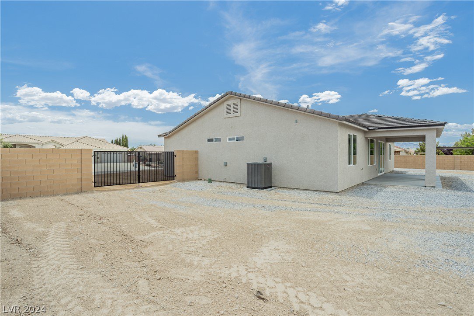

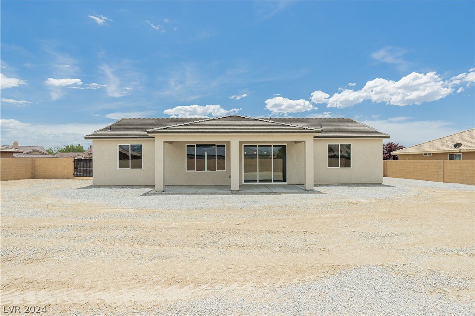

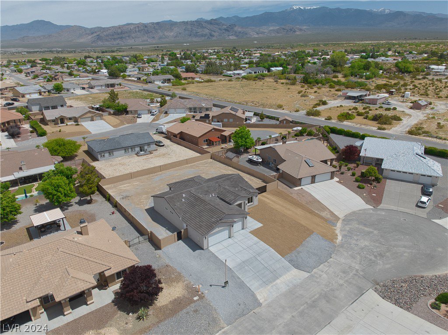


/u.realgeeks.media/thetanyasmithgroup/TSGNewLogo.png)