6905 Fruit Flower Avenue, Las Vegas, NV 89130
- $350,000
- 3
- BD
- 2
- BA
- 1,774
- SqFt
- Sold Price
- $350,000
- List Price
- $349,999
- Closing Date
- Nov 18, 2020
- Status
- CLOSED
- MLS#
- 2233338
- Bedrooms
- 3
- Bathrooms
- 2
- Living Area
- 1,774
- Lot Size
- 6,098
Property Description
You will love this remarkable home & it is a MUST SEE! Beautiful single story home with spectacular open floor plan! This impeccable home features a gourmet kitchen with stainless steel appliances, granite countertops, island with breakfast nook, upgraded bathrooms, ceramic tile throughout with laminated wood flooring in the bedrooms, finished 3 car garage with epoxy flooring & built in cabinets. Washer, Dryer & Refrigerator included. A/C recently replaced & BRAND NEW Furnace. Large backyard with easy to maintain landscaping. Entryway flows into formal dining room and living room areas; kitchen and great room are open with door flowing to to backyard; bedrooms are separated on opposite side of house. Spectacular neighborhood conveniently located minutes from the freeway, shopping centers (including Centennial Centre that features Trader Joes, HomeGoods, Sam's Club/Walmart and many more), ample dining options and this community has NO HOA!!
Additional Information
- Subdivision
- Tierra Vista Estate
- Zip
- 89130
- Elementary School 3-5
- May Ernest, May Ernest
- Middle School
- Swainston Theron
- High School
- Shadow Ridge
- Bedroom Downstairs Yn
- Yes
- Fireplace
- Gas, Living Room
- Number of Fireplaces
- 1
- House Face
- North
- Living Area
- 1,774
- Lot Features
- Back Yard, Drip Irrigation/Bubblers, Desert Landscaping, Landscaped, Rocks, Sprinklers Timer, < 1/4 Acre
- Flooring
- Carpet, Ceramic Tile, Tile
- Lot Size
- 6,098
- Acres
- 0.14
- Property Condition
- Excellent, Resale
- Interior Features
- Bedroom on Main Level, Ceiling Fan(s), Primary Downstairs, Pot Rack, Window Treatments
- Exterior Features
- Patio, Private Yard, Sprinkler/Irrigation
- Heating
- Central, Gas
- Cooling
- Central Air, Electric
- Construction
- Frame, Stucco, Drywall
- Fence
- Block, Back Yard
- Year Built
- 1996
- Bldg Desc
- 1 Story
- Parking
- Epoxy Flooring, Garage Door Opener, Inside Entrance, Shelves
- Garage Spaces
- 3
- Appliances
- Built-In Gas Oven, Dryer, Dishwasher, Gas Cooktop, Disposal, Microwave, Refrigerator, Water Softener Owned, Water Purifier, Washer
- Utilities
- Cable Available, Underground Utilities
- Sewer
- Public Sewer
- Primary Bedroom Downstairs
- Yes
- Community Features
- None
- Annual Taxes
- $1,776
- Financing Considered
- Cash
Mortgage Calculator
Courtesy of Ashley E Alvarez with Keller Williams Southern Nevada. Selling Office: Keller Williams Southern Nevada.

LVR MLS deems information reliable but not guaranteed.
Copyright 2024 of the Las Vegas REALTORS® MLS. All rights reserved.
The information being provided is for the consumers' personal, non-commercial use and may not be used for any purpose other than to identify prospective properties consumers may be interested in purchasing.
Updated:
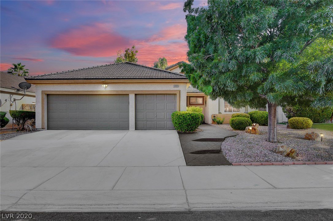
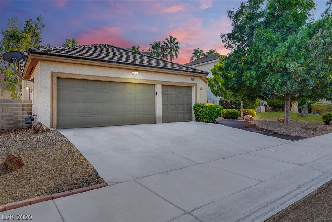
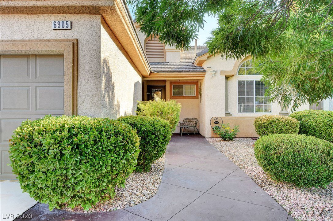
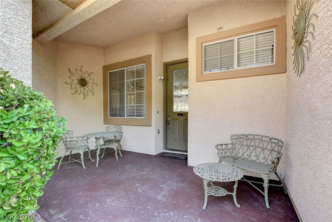
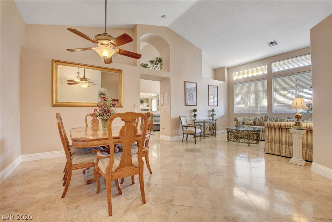
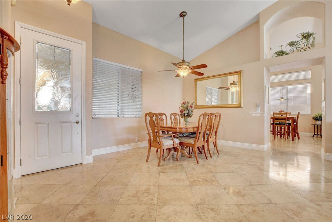
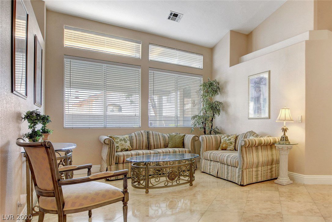
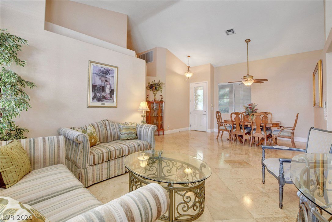
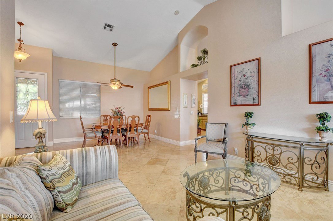
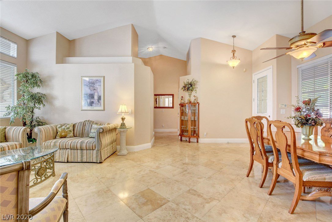
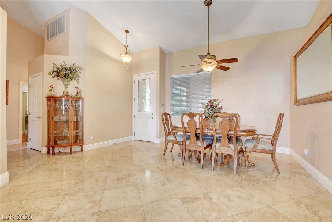
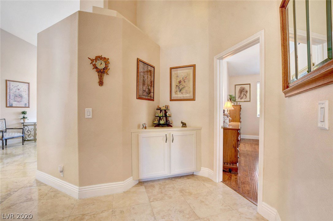
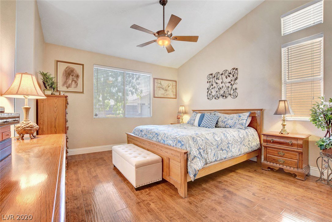
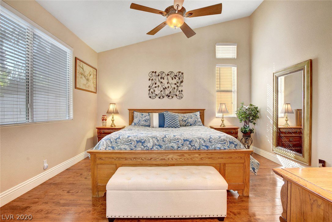
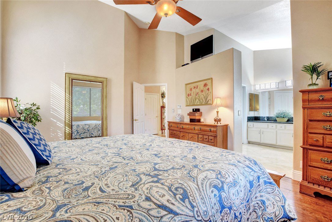
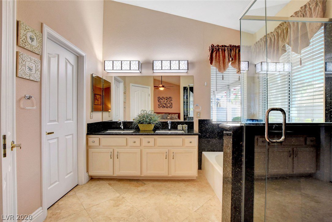
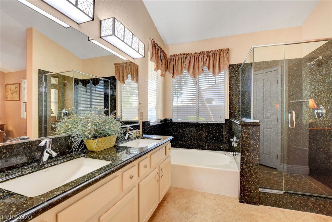
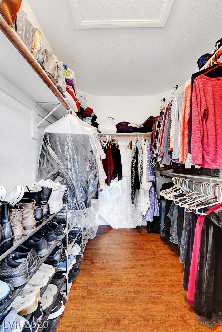
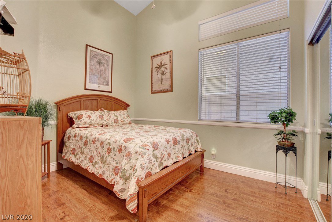
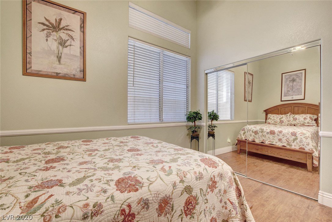
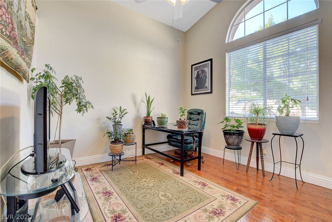
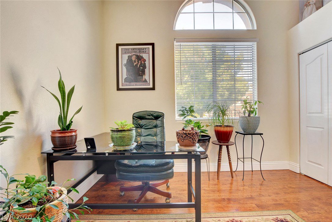
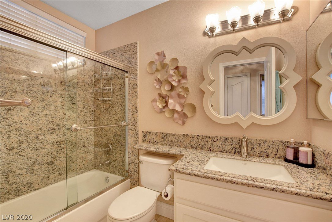
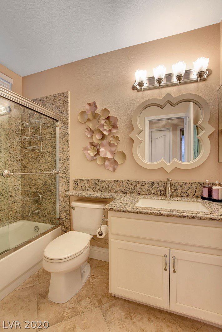
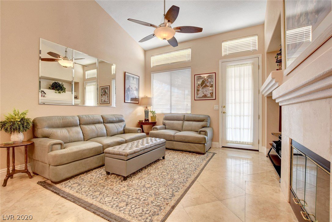
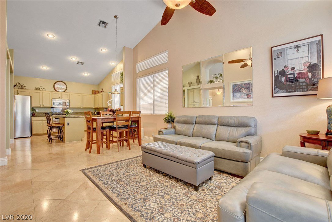
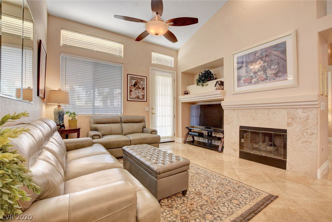
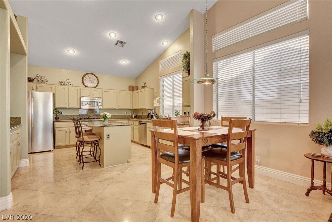
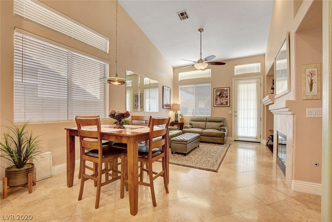
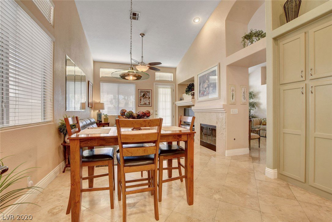
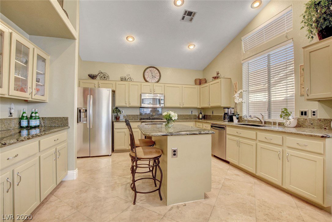
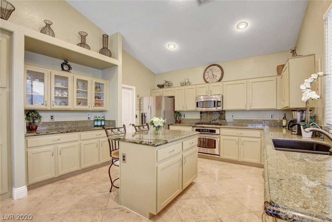
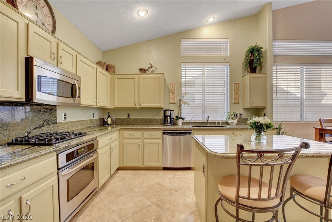
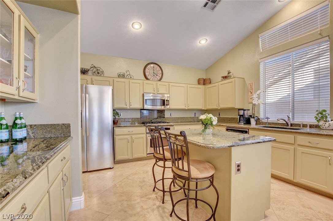
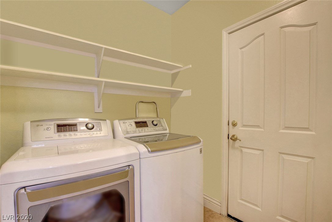
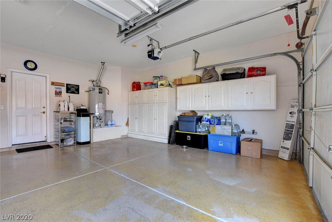
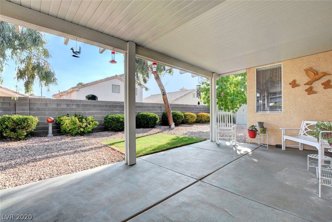
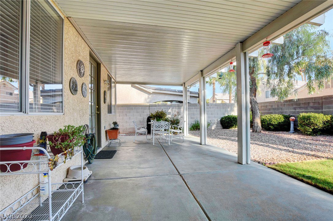
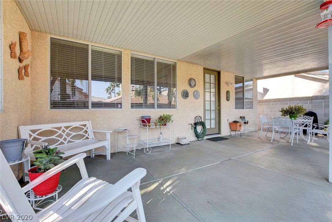
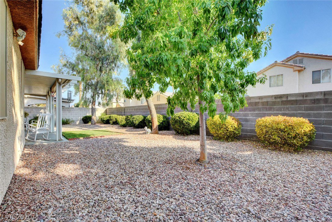
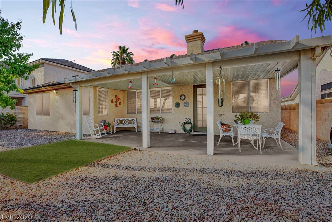
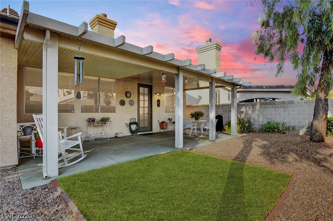
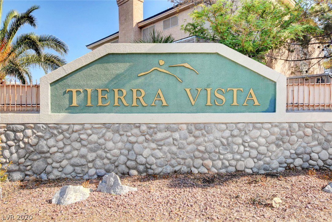
/u.realgeeks.media/thetanyasmithgroup/TSGNewLogo.png)