6262 Petroglyph Avenue, Las Vegas, NV 89135
- $1,036,995
- 3
- BD
- 4
- BA
- 3,291
- SqFt
- Sold Price
- $1,036,995
- List Price
- $1,031,995
- Closing Date
- Mar 17, 2021
- Status
- CLOSED
- MLS#
- 2235130
- Bedrooms
- 3
- Bathrooms
- 4
- Living Area
- 3,291
- Lot Size
- 9,583
Property Description
*NEW CONSTRUCTION* Granite Heights Last Remaining Lot - The Quartz High Plains is 3,291 sq.ft. 3 beds/ 3.5 baths/3 car garage. Thoughtful design and luxe touches for sophisticated family living. The beautiful courtyard and covered porch leads into a gorgeous foyer w coffered ceiling, offering lovely views to great room and generously-proportioned loggia accessible through expansive 16’ sliding glass doors. Ideal for entertaining, the adjacent formal dining area and accessible well-equipped Gourmet kitchen w a large island, upgraded cabinets, countertops and surrounds, Jenn-Air stainless steel appliance package. The private primary bedroom suite is the perfect retreat, w coffered ceilings, a spacious king-sized walk-in closet, and luxurious primary bath w dual-sink vanity, large Roman tub, luxe shower w seat. Secondary bedrooms include a walk-in closet and en-suite baths. (MODEL PHOTOS ARE FOR REPRESENTATION PURPOSES ONLY) Photos will be updated throughout the construction process.
Additional Information
- Community
- Summerlin
- Subdivision
- Summerlin Village 16A Parcel A
- Zip
- 89135
- Elementary School 3-5
- Berkley Shelley, Shelley Berkley
- Middle School
- Faiss, Wilbur & Theresa
- High School
- Sierra Vista High
- House Face
- South
- View
- Mountain View
- Living Area
- 3,291
- Lot Features
- Drip Irrigation/Bubblers, Desert Landscaping, Landscaped, No Rear Neighbors, Rocks, < 1/4 Acre
- Flooring
- Carpet, Laminate, Tile
- Lot Size
- 9,583
- Acres
- 0.22
- Property Condition
- New Construction
- Interior Features
- Primary Downstairs, Programmable Thermostat
- Exterior Features
- Barbecue, Courtyard, Patio, Private Yard, Fire Pit, Sprinkler/Irrigation
- Heating
- Central, Gas
- Cooling
- Central Air, Electric, 2 Units
- Construction
- Frame, Stucco
- Fence
- Block, Back Yard, Wrought Iron
- Year Built
- 2020
- Bldg Desc
- 1 Story
- Parking
- Attached, Finished Garage, Garage, Garage Door Opener, Inside Entrance
- Garage Spaces
- 3
- Gated Comm
- Yes
- Appliances
- Built-In Electric Oven, Double Oven, Dishwasher, Gas Cooktop, Disposal, Microwave, Tankless Water Heater
- Utilities
- Cable Available, Underground Utilities
- Sewer
- Public Sewer
- Association Phone
- 702-531-3382
- Primary Bedroom Downstairs
- Yes
- Master Plan Fee
- $46
- Association Fee
- Yes
- HOA Fee
- $110
- HOA Frequency
- Monthly
- HOA Fee Includes
- Association Management, Security
- Association Name
- Granite Heights
- Community Features
- Gated, Security
- Annual Taxes
- $10,007
- Financing Considered
- Conventional
Mortgage Calculator
Courtesy of Paul Conforte with Xpand Realty & Property Manage. Selling Office: Windermere Prestige Properties.

LVR MLS deems information reliable but not guaranteed.
Copyright 2024 of the Las Vegas REALTORS® MLS. All rights reserved.
The information being provided is for the consumers' personal, non-commercial use and may not be used for any purpose other than to identify prospective properties consumers may be interested in purchasing.
Updated:
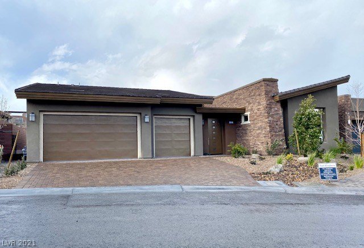
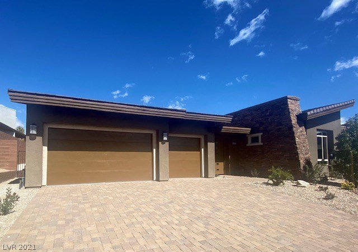

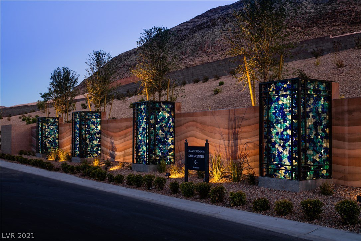
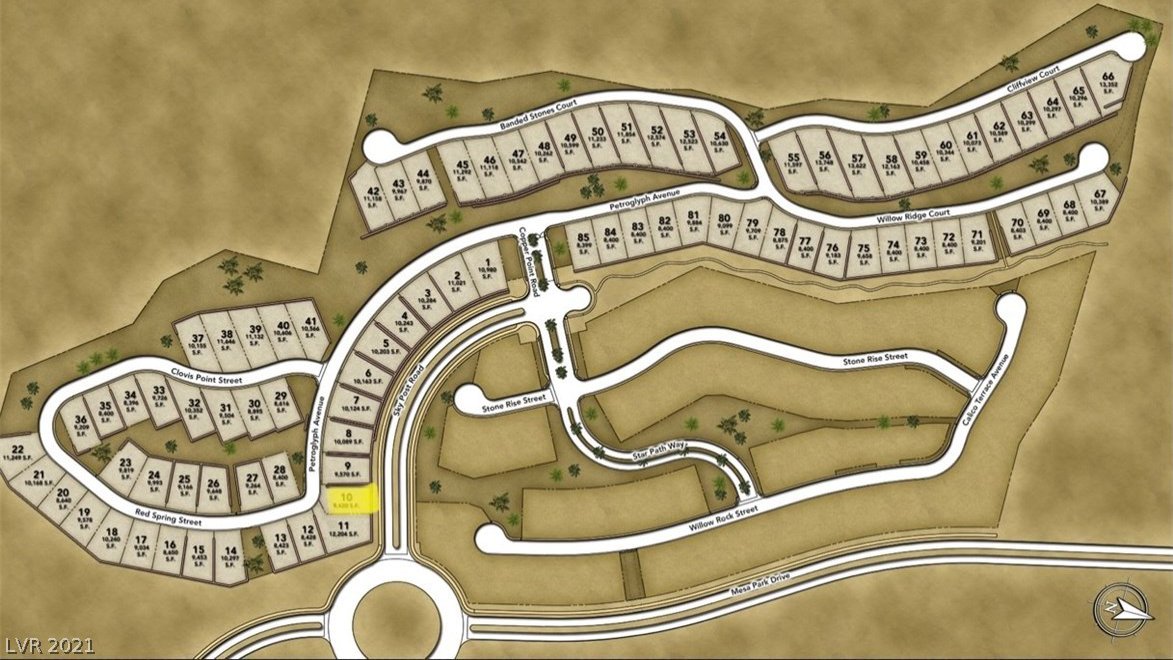
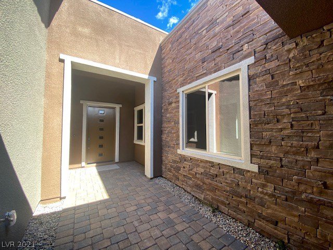
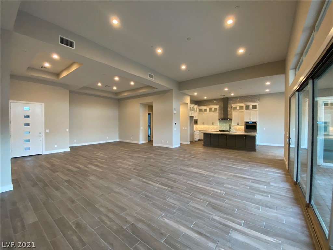

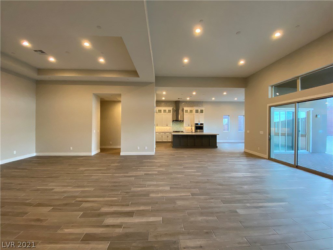
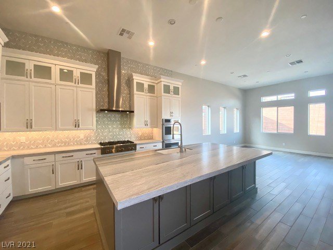
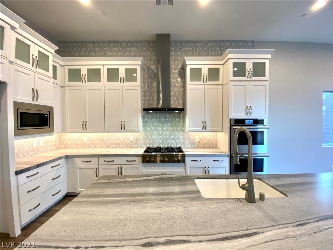
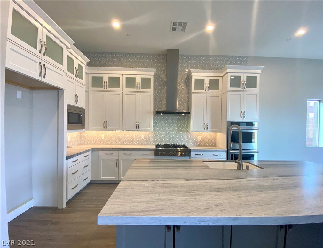
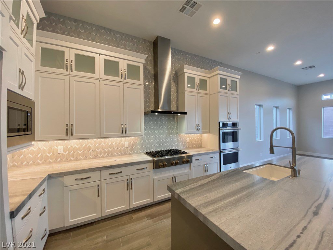
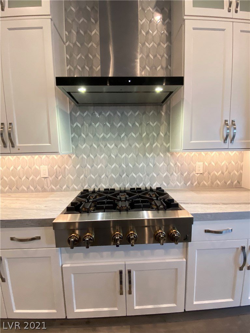
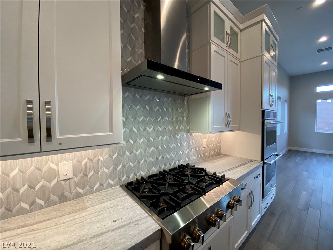
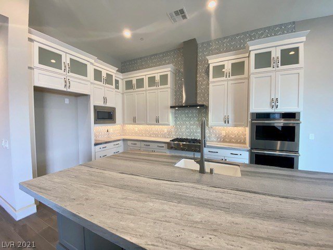
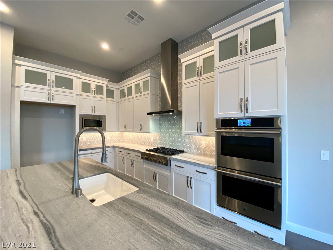
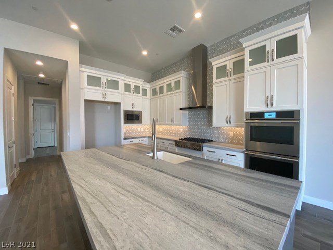
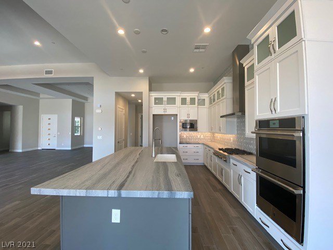
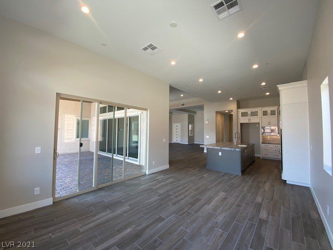
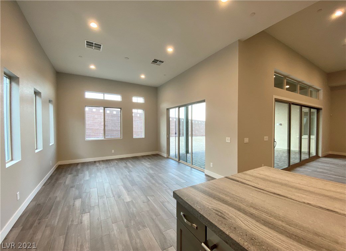
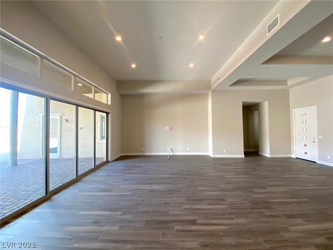
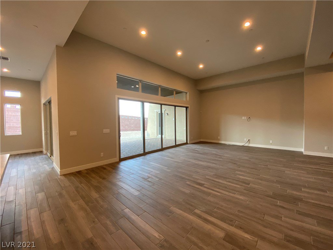
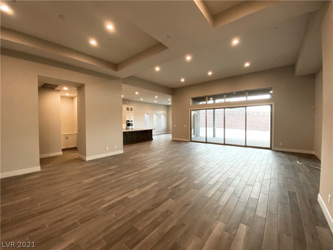

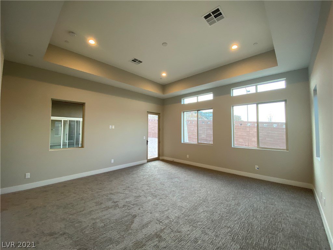
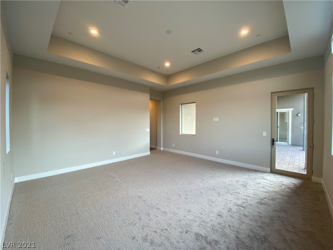
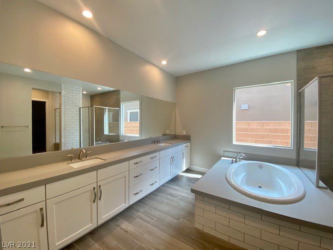
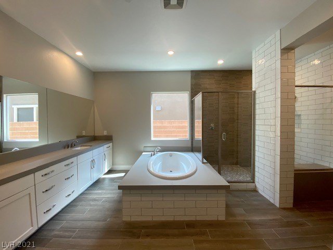
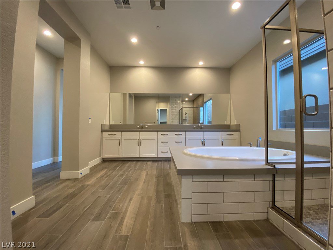

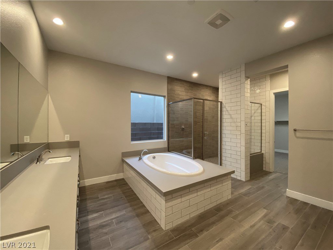
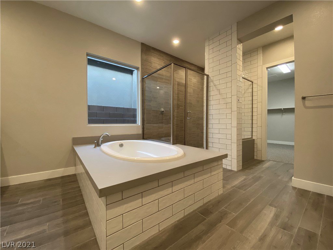
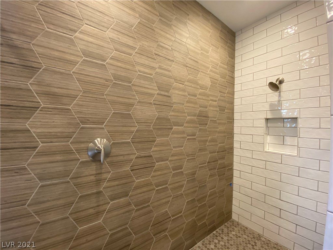
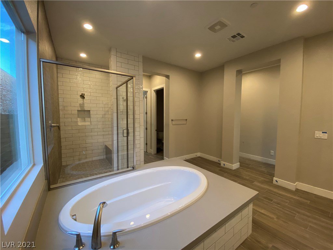
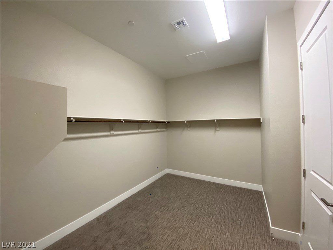
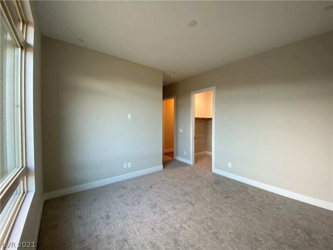
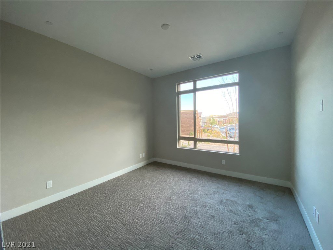


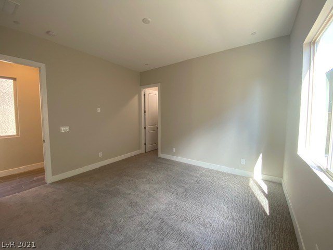
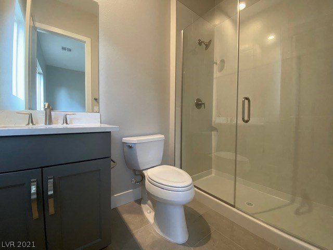
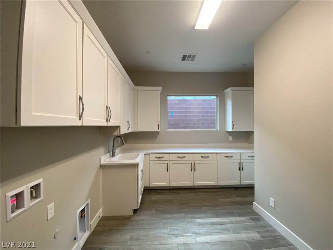

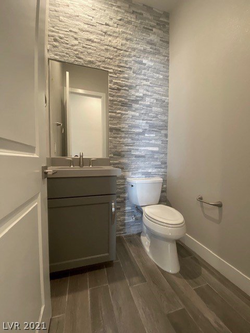
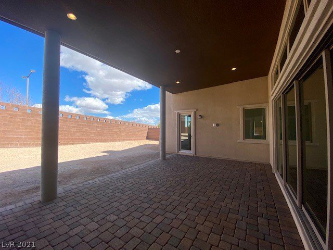
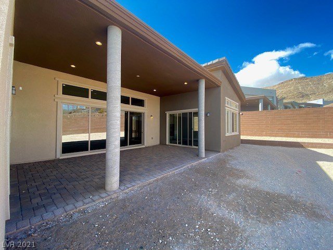

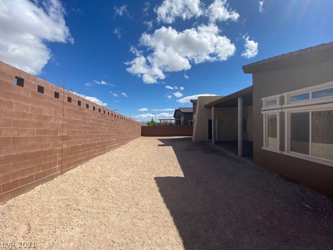
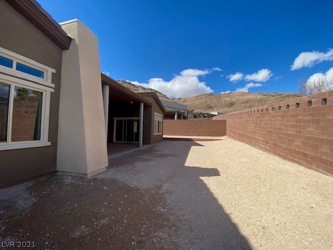
/u.realgeeks.media/thetanyasmithgroup/TSGNewLogo.png)