3487 Royal Fortune Drive, Las Vegas, NV 89141
- $860,000
- 5
- BD
- 6
- BA
- 4,716
- SqFt
- Sold Price
- $860,000
- List Price
- $875,000
- Closing Date
- Jun 18, 2021
- Status
- CLOSED
- MLS#
- 2254923
- Bedrooms
- 5
- Bathrooms
- 6
- Living Area
- 4,716
- Lot Size
- 6,970
Property Description
Expertly crafted for those who prefer the finer things in life, this remarkable residence is spacious, luxurious and simply stunning. Even before stepping inside, it’s immediately clear this is a truly special home from the commanding curb appeal that exudes charm and grandeur. Inside, the towering two-story entry foyer connects to both the formal living and dining room with luxury vinyl tile flooring throughout. Daily life is sure to revolve around the open-plan and light-filled kitchen, family room and breakfast nook with plenty of space to entertain guests or gather with loved ones. The kitchen is well-equipped with stainless steel appliances, ample cabinetry and an expansive center island while extra living space is on offer with a loft, a den and a covered patio. There are five good-size bedrooms and 5.5 baths including the opulent master suite with a large walk-in closet and a luxe master bath with a freestanding tub, a tiled shower and dual vanities.
Additional Information
- Community
- Southern Highlands
- Subdivision
- The Cove At Southern Highlands Phase 1
- Zip
- 89141
- Elementary School 3-5
- Stuckey, Evelyn, Stuckey, Evelyn
- Middle School
- Tarkanian
- High School
- Desert Oasis
- Bedroom Downstairs Yn
- Yes
- House Face
- North
- View
- Mountain View
- Living Area
- 4,716
- Lot Features
- Drip Irrigation/Bubblers, Desert Landscaping, Sprinklers In Front, Landscaped, Rocks, Sprinklers Timer, < 1/4 Acre
- Flooring
- Linoleum, Vinyl
- Lot Size
- 6,970
- Acres
- 0.16
- Property Condition
- Excellent, Resale
- Interior Features
- Bedroom on Main Level, Window Treatments, Programmable Thermostat
- Exterior Features
- Balcony, Barbecue, Patio, Private Yard, Sprinkler/Irrigation
- Heating
- Central, Gas, Multiple Heating Units
- Cooling
- Central Air, Electric, 2 Units
- Fence
- Block, Back Yard, Wrought Iron
- Year Built
- 2019
- Bldg Desc
- 2 Stories
- Parking
- Attached, Garage, Garage Door Opener, Inside Entrance
- Garage Spaces
- 3
- Gated Comm
- Yes
- Pool Features
- Community
- Appliances
- Built-In Gas Oven, Convection Oven, Double Oven, Dryer, ENERGY STAR Qualified Appliances, Gas Cooktop, Disposal, Microwave, Refrigerator, Water Softener Owned, Washer
- Utilities
- Cable Available, Underground Utilities
- Sewer
- Public Sewer
- Association Phone
- 702-800-5753
- Master Plan Fee
- $63
- Association Fee
- Yes
- HOA Fee
- $83
- HOA Frequency
- Monthly
- HOA Fee Includes
- Association Management, Maintenance Grounds, Recreation Facilities
- Association Name
- The Cove
- Community Features
- Dog Park, Gated, Playground, Pool
- Annual Taxes
- $7,010
- Financing Considered
- Conventional
Mortgage Calculator
Courtesy of David Rozier with Keller Williams Southern Nevada. Selling Office: Keller Williams Realty Las Vegas.

LVR MLS deems information reliable but not guaranteed.
Copyright 2024 of the Las Vegas REALTORS® MLS. All rights reserved.
The information being provided is for the consumers' personal, non-commercial use and may not be used for any purpose other than to identify prospective properties consumers may be interested in purchasing.
Updated:
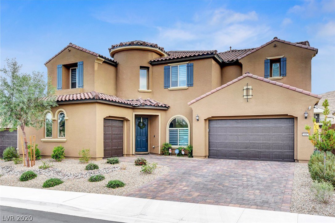
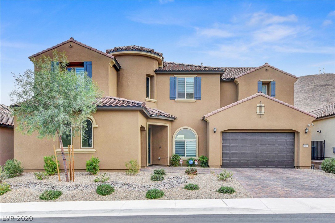
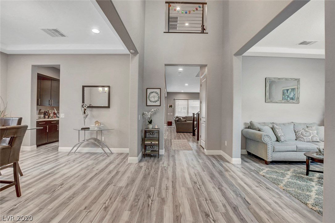
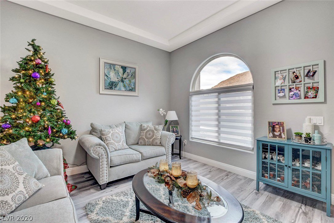
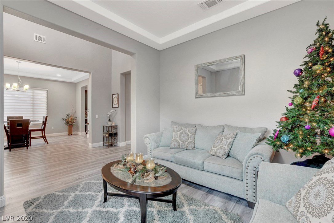
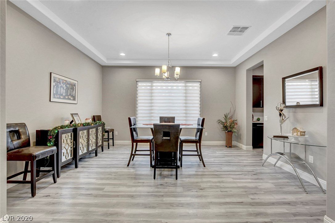
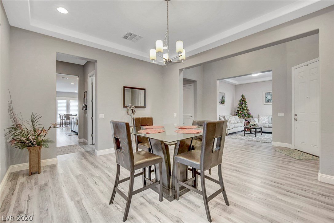
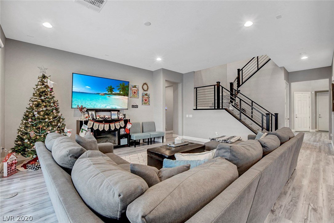
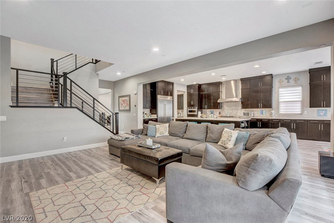
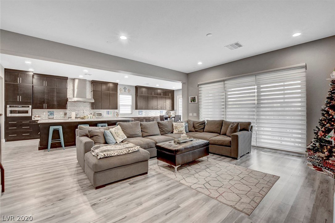
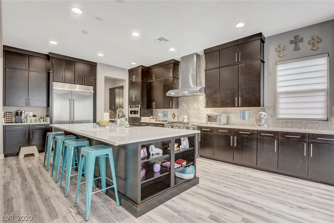
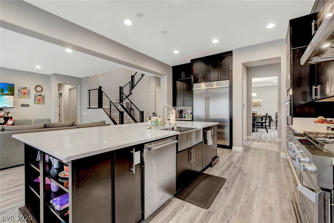
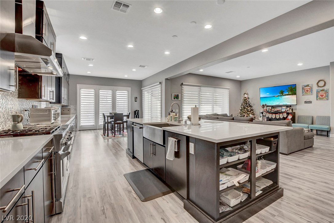
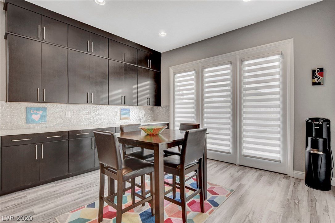
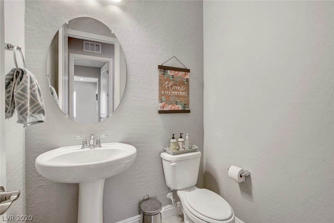
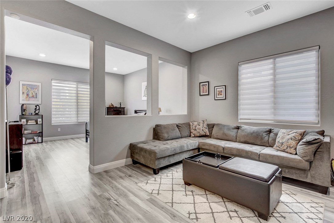
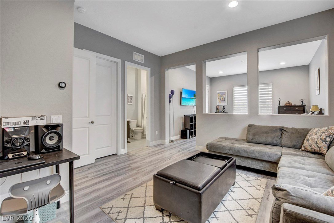
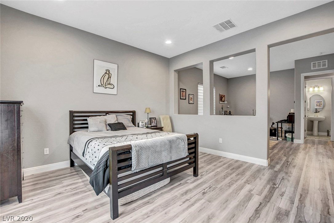
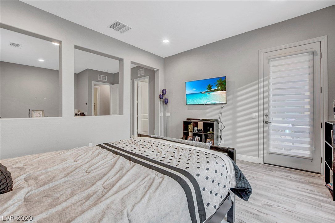
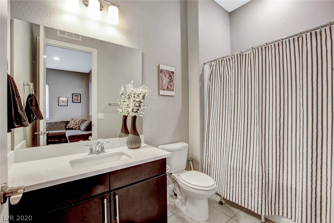
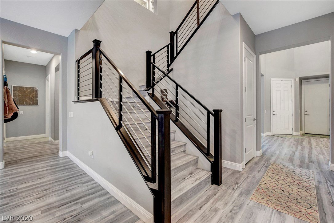
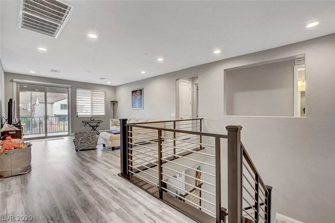
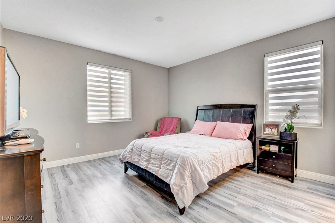
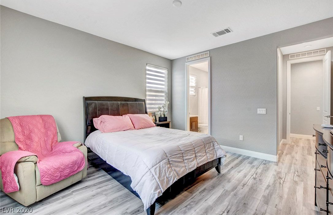
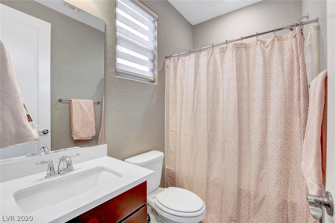
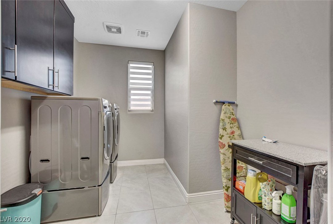
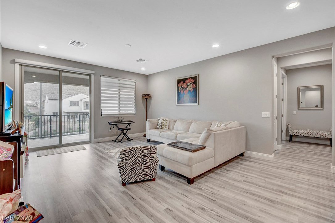
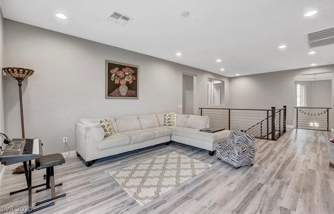
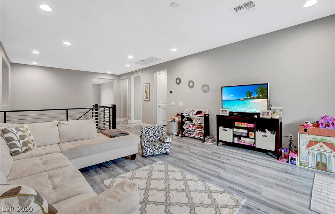
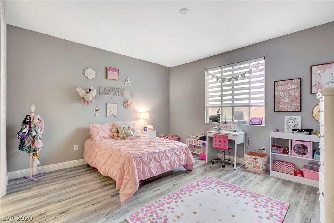
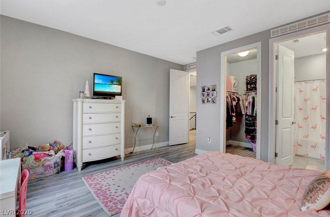
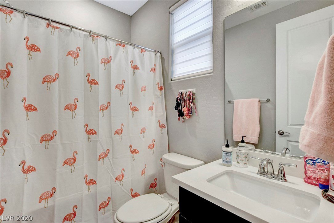
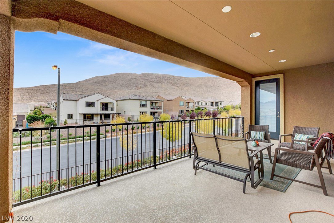
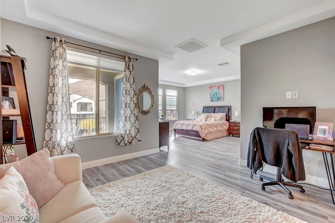
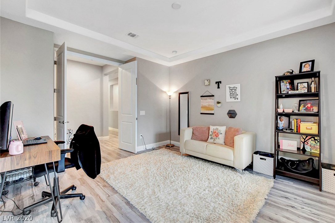
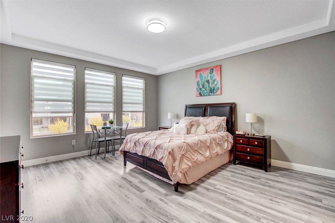
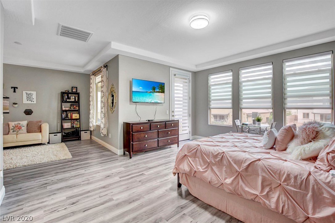
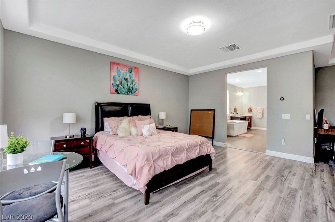
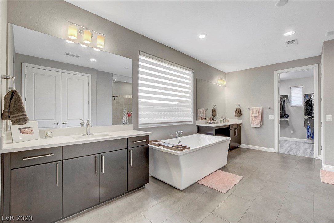
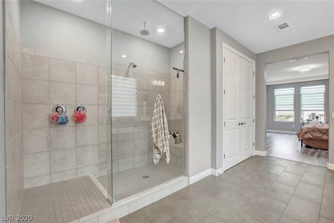
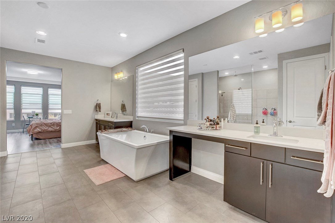
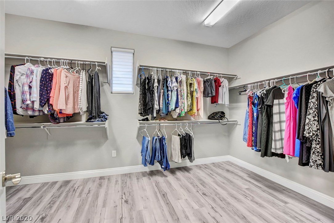
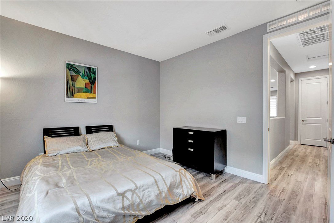
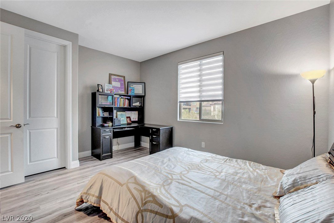
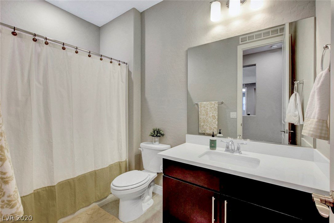
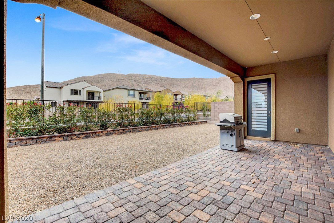
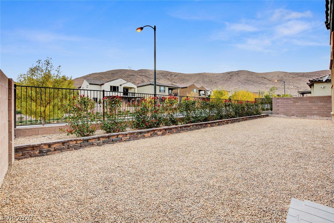
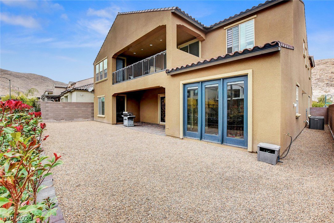
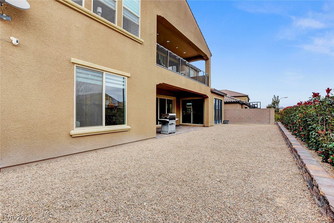
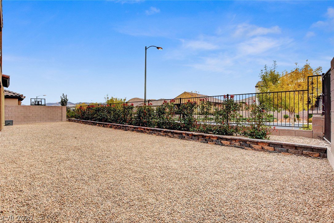
/u.realgeeks.media/thetanyasmithgroup/TSGNewLogo.png)