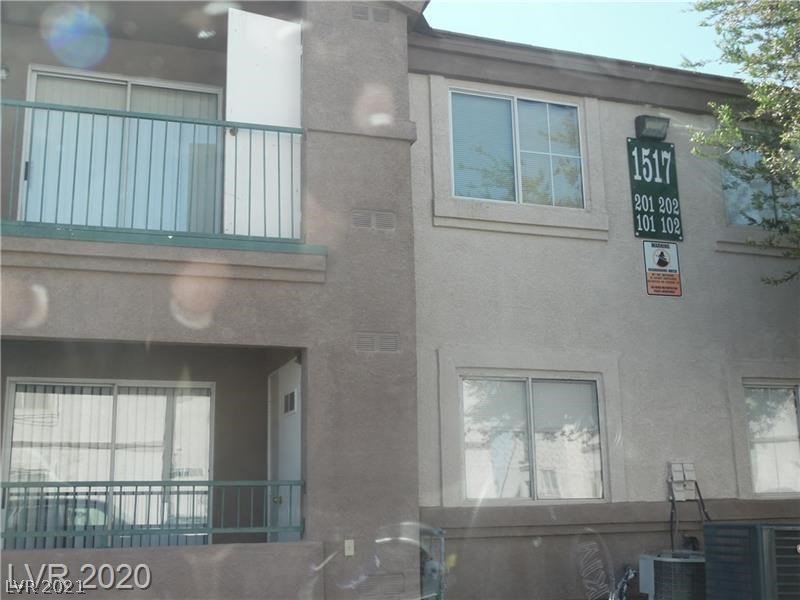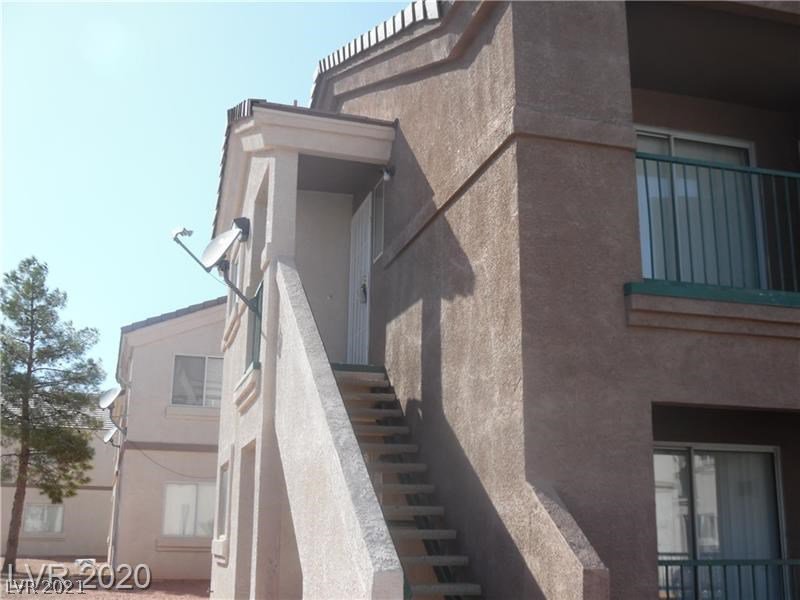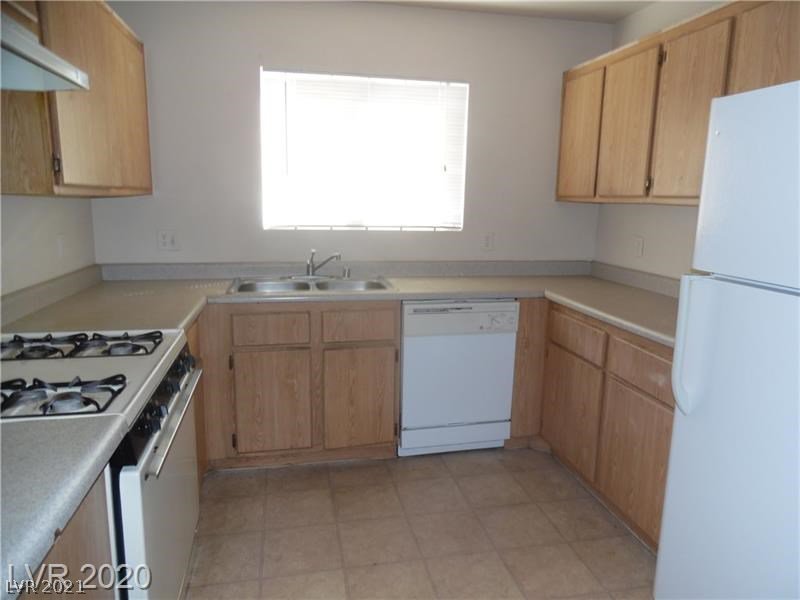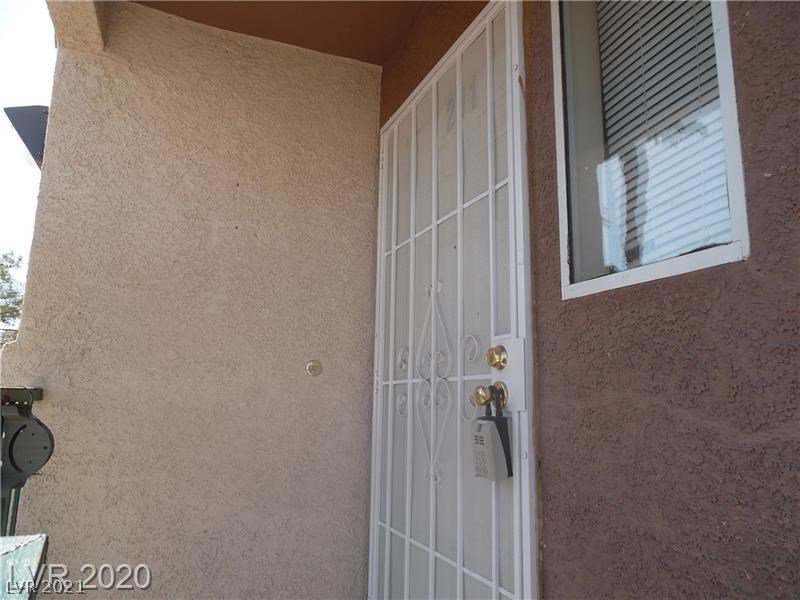1517 Frank Aved Street Unit 201, Las Vegas, NV 89110
- $90,000
- 2
- BD
- 2
- BA
- 895
- SqFt
- Sold Price
- $90,000
- List Price
- $95,000
- Closing Date
- Feb 24, 2021
- Status
- CLOSED
- MLS#
- 2261400
- Bedrooms
- 2
- Bathrooms
- 2
- Living Area
- 895
Property Description
Nice 2nd story condo with security gate and patio. 2 bedrooms and 2 full baths. Lots of open space. Gated community with pool and assigned parking.
Additional Information
- Subdivision
- Vegas Star Condo
- Zip
- 89110
- Elementary School 3-5
- Diaz Ruben P(YR), Diaz Ruben P(YR)
- Middle School
- Monaco Mario C & Joanne
- High School
- Desert Pines
- House Face
- East
- Living Area
- 895
- Lot Features
- Desert Landscaping, Landscaped, < 1/4 Acre
- Flooring
- Carpet, Linoleum, Vinyl
- Property Condition
- Good Condition, Resale
- Exterior Features
- Patio
- Heating
- Central, Gas
- Cooling
- Central Air, Electric
- Construction
- Frame, Stucco
- Fence
- None
- Year Built
- 1999
- Bldg Desc
- 2 Stories
- Parking
- Assigned, One Space, Guest
- Heating
- Central, Gas
- Cooling
- Central Air, Electric
- Gated Comm
- Yes
- Pool Features
- Community
- Appliances
- Dryer, Dishwasher, Gas Cooktop, Disposal, Refrigerator, Washer
- Utilities
- Underground Utilities
- Sewer
- Public Sewer
- Association Phone
- 702-816-3282
- Association Fee
- Yes
- HOA Fee
- $175
- HOA Frequency
- Monthly
- Association Name
- Vegas Star - PMI
- Community Features
- Gated, Pool
- Annual Taxes
- $317
- Financing Considered
- Conventional
Mortgage Calculator
Courtesy of Juli A Duffy with Market One Realty LLC. Selling Office: Keller Williams Realty SW.

LVR MLS deems information reliable but not guaranteed.
Copyright 2024 of the Las Vegas REALTORS® MLS. All rights reserved.
The information being provided is for the consumers' personal, non-commercial use and may not be used for any purpose other than to identify prospective properties consumers may be interested in purchasing.
Updated:




/u.realgeeks.media/thetanyasmithgroup/TSGNewLogo.png)