2733 Borthwick Avenue, Henderson, NV 89044
- $720,000
- 5
- BD
- 5
- BA
- 3,102
- SqFt
- Sold Price
- $720,000
- List Price
- $729,900
- Closing Date
- Feb 25, 2021
- Status
- CLOSED
- MLS#
- 2261788
- Bedrooms
- 5
- Bathrooms
- 5
- Living Area
- 3,102
- Lot Size
- 9,583
Property Description
This is a Spectacular Home!!! TAX RECORDS ARE INCORRECT...this home has 5 bedrooms, 4.5 Baths 3,346 sq ft. on an elevated 9,583sq ft lot. This sprawling rancher Includes a Formal Living Room, Dining Room, Professional Kitchen, Laundry Room + Oversized Den/Office space. Plus dramatic 10/' ceilings, Courtyard, Entry Foyer, fresh paint, tile floors, new carpet, Professional Grade JennAir stainless appliances and shutters throughout. Primary Bedroom/Bath includes custom built in cabinets, impressive walk in shower, oversized sunken tub, dual elongated sinks, vanity and dual walk in closets. Exterior paint is 1 year new with SW warrantied Super Paint, 2x6 framing w/blow in insulation, whole house wired surround sound, wired for security w/ 8 cameras & video recording, remote operated, solar heated, salt water pool with indoor controls, gas firepit, gas stub for future BBQ. This home is immaculate and Move in Ready....don't wait to call this YOUR home...the Hot Tub is calling you name! !!
Additional Information
- Community
- Anthem Highlands
- Subdivision
- Anthem Highlands
- Zip
- 89044
- Elementary School 3-5
- Wallin, Shirley, Wallin, Shirley
- Middle School
- Webb, Del E.
- High School
- Liberty
- Fireplace
- Electric, Gas, Glass Doors, Living Room
- Number of Fireplaces
- 1
- House Face
- North
- Living Area
- 3,102
- Lot Features
- Drip Irrigation/Bubblers, Desert Landscaping, Landscaped, Synthetic Grass, < 1/4 Acre
- Flooring
- Carpet, Tile
- Lot Size
- 9,583
- Acres
- 0.22
- Property Condition
- Resale, Very Good Condition
- Interior Features
- Ceiling Fan(s), Primary Downstairs, Window Treatments, Programmable Thermostat
- Exterior Features
- Barbecue, Courtyard, Deck, Patio, Private Yard, Sprinkler/Irrigation
- Heating
- Central, Gas, Multiple Heating Units
- Cooling
- Central Air, Electric, 2 Units
- Construction
- Frame, Stucco
- Fence
- Block, Back Yard, Stucco Wall
- Year Built
- 2005
- Bldg Desc
- 1 Story
- Parking
- Attached, Finished Garage, Garage, Garage Door Opener, Inside Entrance
- Garage Spaces
- 2
- Gated Comm
- Yes
- Pool
- Yes
- Pool Features
- Heated, Solar Heat, Salt Water, Waterfall
- Appliances
- Built-In Gas Oven, Double Oven, Dishwasher, Gas Cooktop, Disposal, Microwave, Refrigerator, Water Heater
- Utilities
- Underground Utilities
- Sewer
- Public Sewer
- Association Phone
- 702-856-3743
- Primary Bedroom Downstairs
- Yes
- Association Fee
- Yes
- HOA Fee
- $416
- HOA Frequency
- Quarterly
- HOA Fee Includes
- Association Management, Maintenance Grounds
- Association Name
- Anthem Highlands
- Community Features
- Gated
- Annual Taxes
- $4,520
- Financing Considered
- VA
Mortgage Calculator
Courtesy of Michelle Nook-Edmonds with Keller Williams Southern Nevada. Selling Office: BHHS Nevada Properties.

LVR MLS deems information reliable but not guaranteed.
Copyright 2024 of the Las Vegas REALTORS® MLS. All rights reserved.
The information being provided is for the consumers' personal, non-commercial use and may not be used for any purpose other than to identify prospective properties consumers may be interested in purchasing.
Updated:
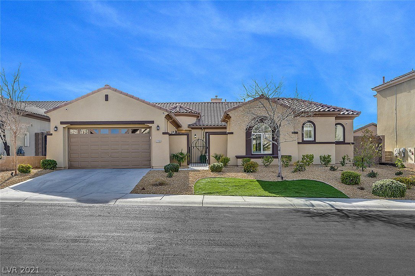
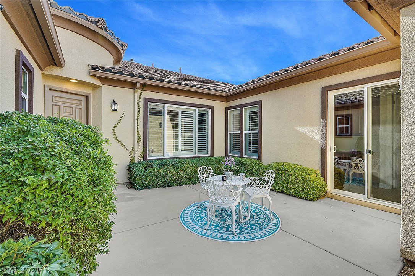
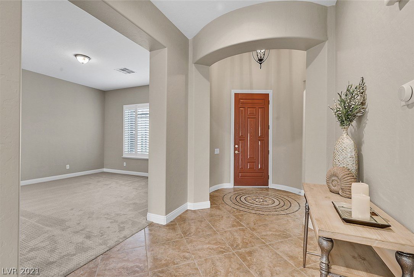
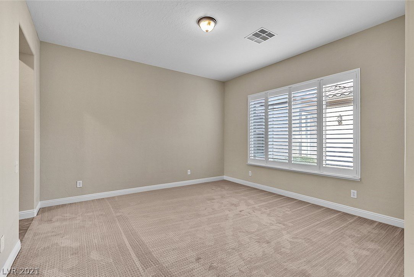
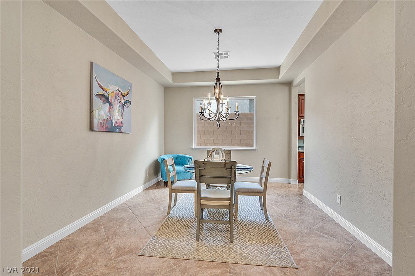
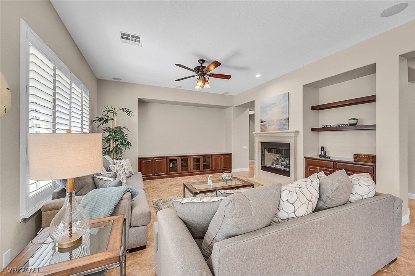
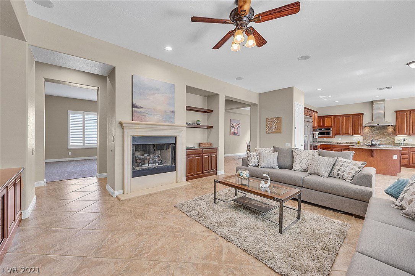
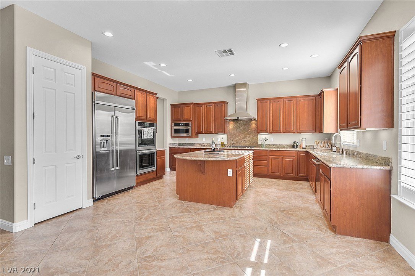
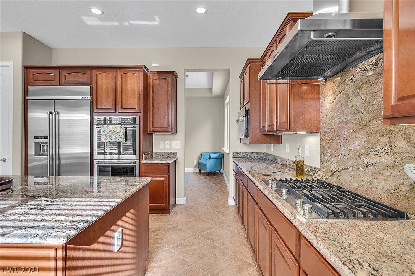
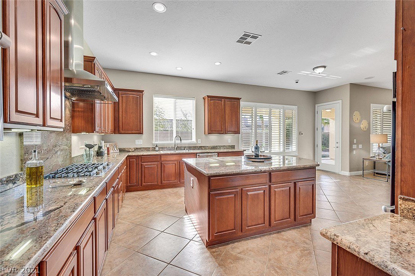
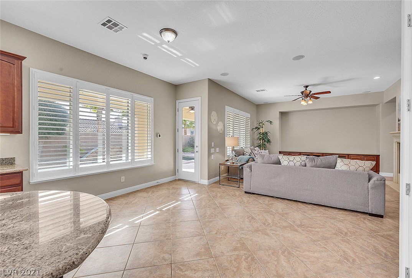
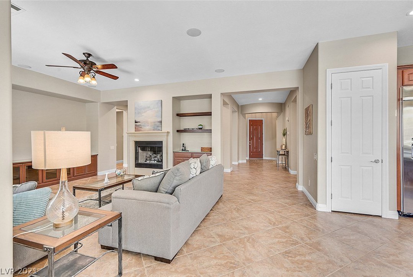
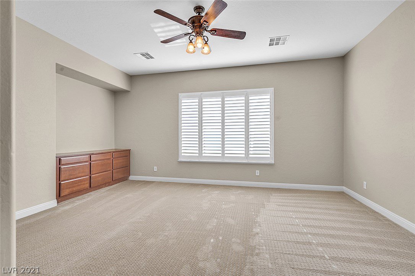
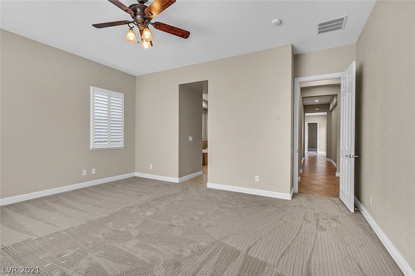
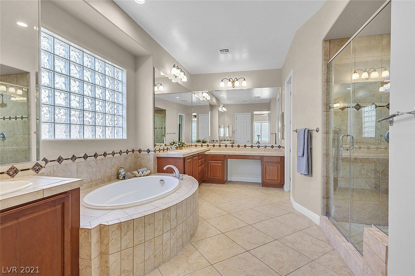
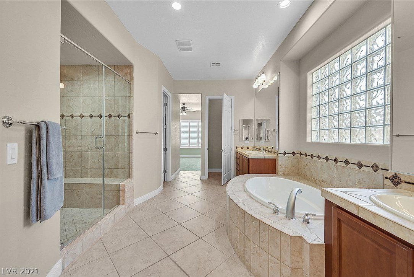
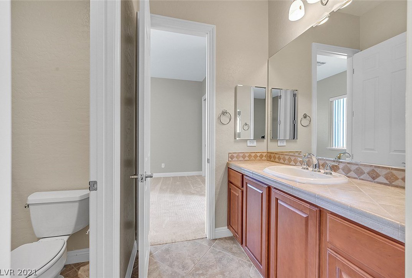
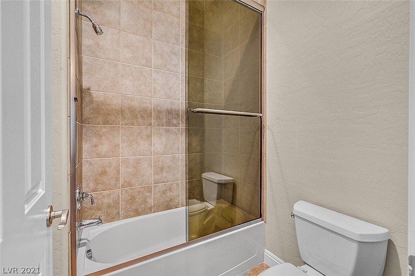
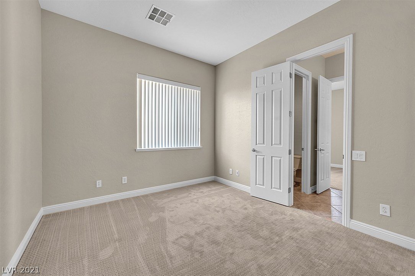
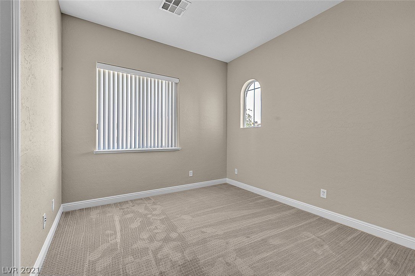
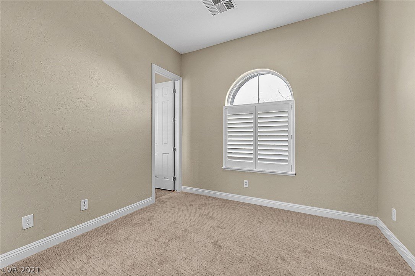
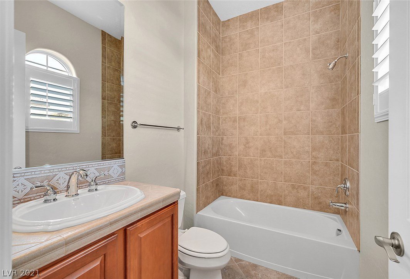
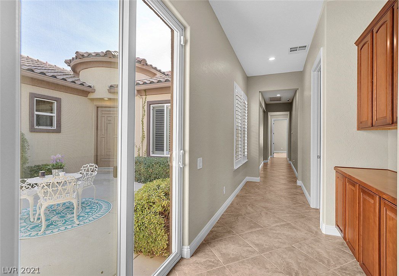
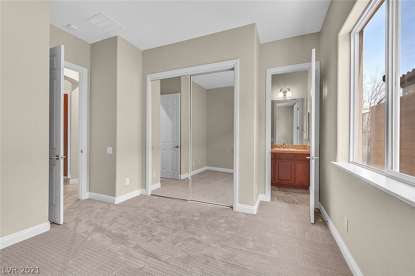
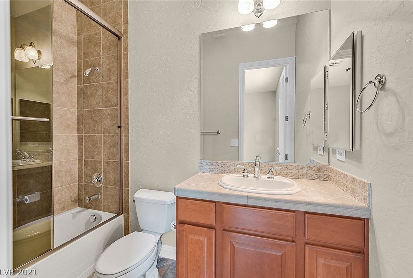
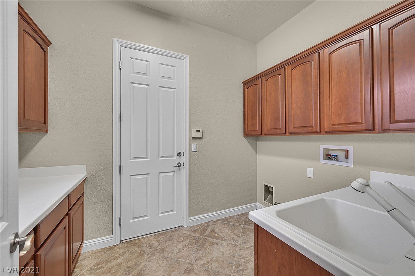
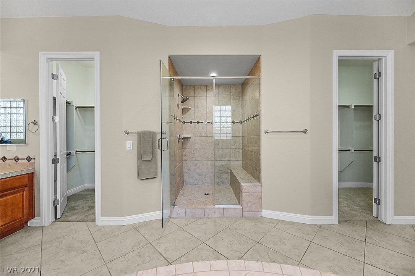
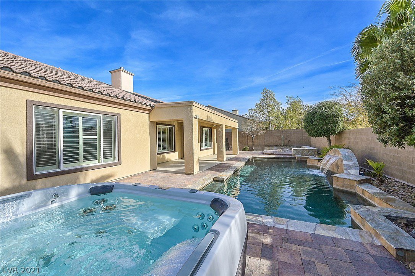
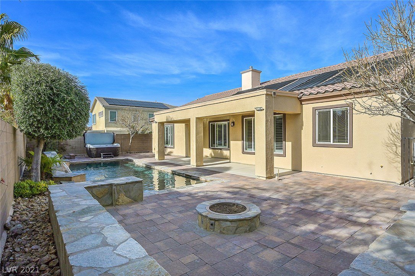
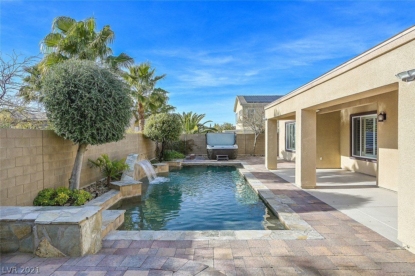
/u.realgeeks.media/thetanyasmithgroup/TSGNewLogo.png)