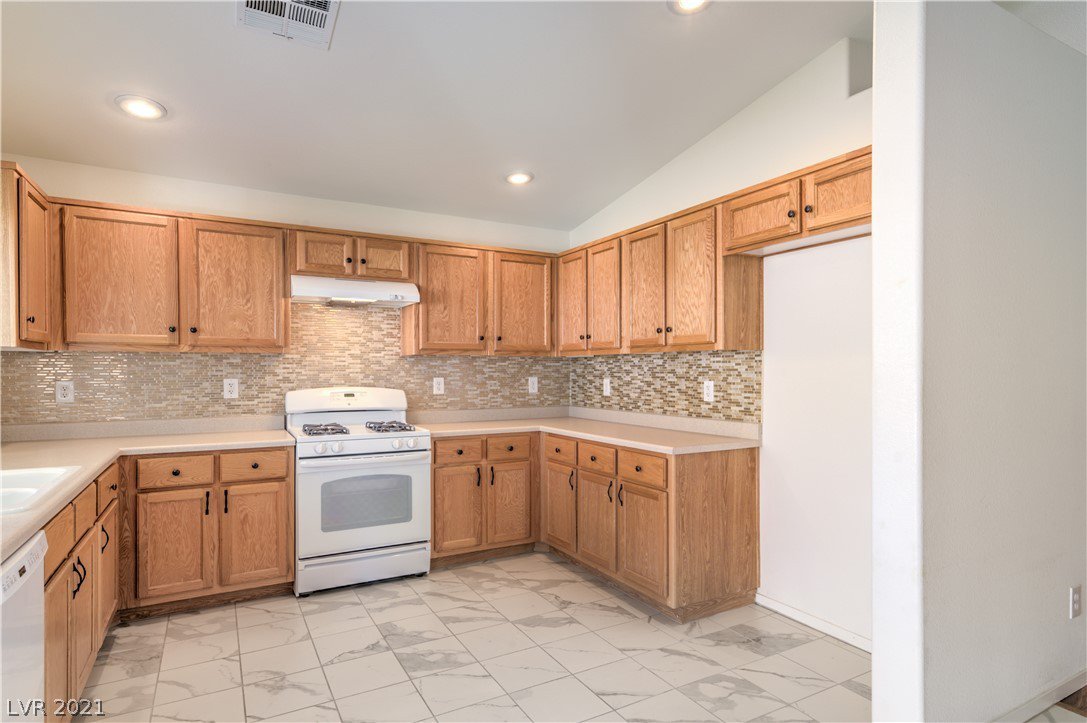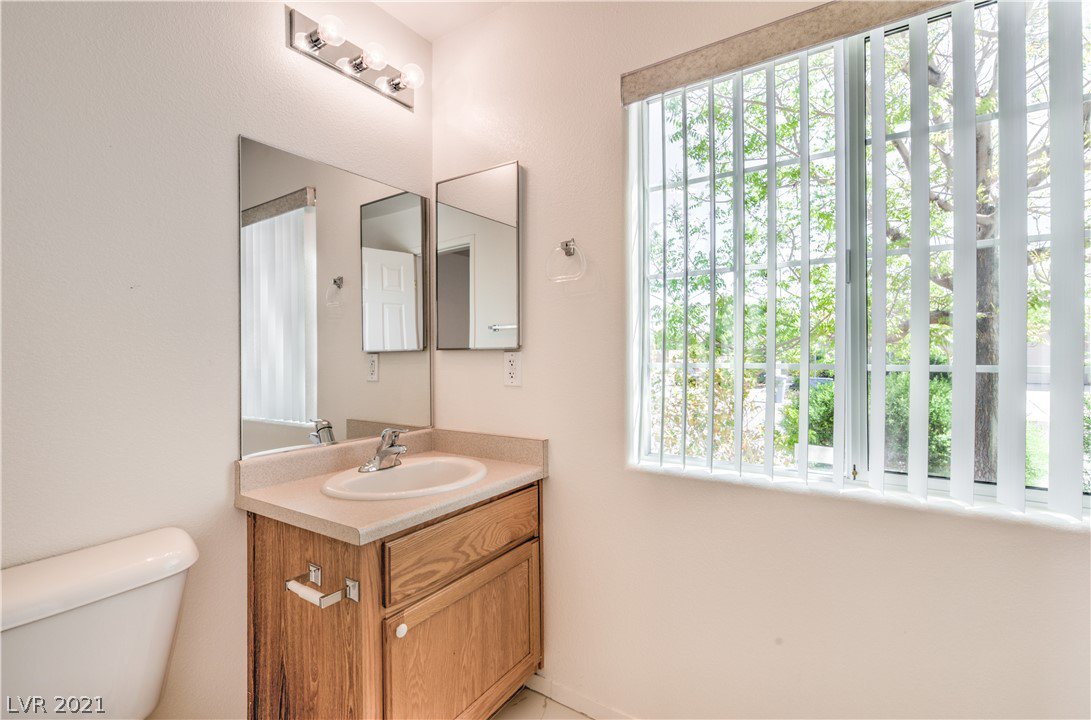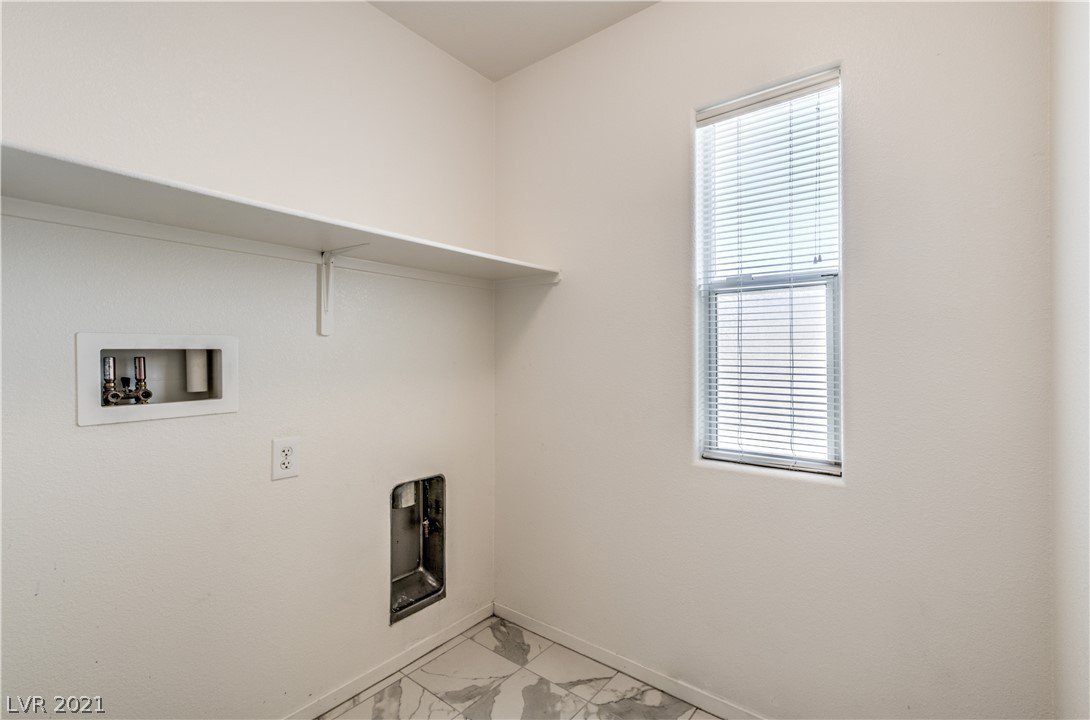5737 Bullhead Street, North Las Vegas, NV 89031
- $384,000
- 3
- BD
- 2
- BA
- 1,914
- SqFt
- Sold Price
- $384,000
- List Price
- $375,000
- Closing Date
- May 25, 2021
- Status
- CLOSED
- MLS#
- 2288274
- Bedrooms
- 3
- Bathrooms
- 2
- Living Area
- 1,914
- Lot Size
- 6,970
Property Description
Welcome home!! This beautiful single story corner lot home awaits you. Bright and airy this open concept boasts 2 tone paint and tons of natural light. Looking for a home office, a play room, movie theatre or private gym? The options are endless for your detached casita with a private entrance. Whether your starting your day or ending it, relax in your luscious and beautiful backyard. Open layout featuring Vaulted Ceilings, Wood-like laminate flooring throughout, marble tile and gorgeous kitchen backsplash. Deluxe Primary Bath has Oversized Shower, Garden Tub, Custom Walk In Closet, & Dual Sinks. Gated Community Close to Parks, Shopping, & Freeways. *** ACTUAL Square Footage 1914 sqft w/ Additional Casita 242 Sqft.
Additional Information
- Subdivision
- Riverwalk Ranch Cove
- Zip
- 89031
- Elementary School 3-5
- Carl Kay, Carl Kay
- Middle School
- Saville Anthony
- High School
- Shadow Ridge
- Bedroom Downstairs Yn
- Yes
- House Face
- East
- Living Area
- 1,914
- Lot Features
- Desert Landscaping, Landscaped, Synthetic Grass, < 1/4 Acre
- Flooring
- Laminate, Tile
- Lot Size
- 6,970
- Property Description
- Detached Guest House
- Acres
- 0.16
- Property Condition
- Good Condition, Resale
- Interior Features
- Bedroom on Main Level, Primary Downstairs
- Heating
- Central, Gas
- Cooling
- Central Air, Electric
- Fence
- Block, Back Yard
- Year Built
- 2009
- Bldg Desc
- 1 Story
- Parking
- Attached, Garage
- Garage Spaces
- 2
- Appliances
- Dishwasher, Gas Cooktop, Disposal
- Utilities
- Cable Available
- Sewer
- Public Sewer
- Association Phone
- 702-515-2042
- Primary Bedroom Downstairs
- Yes
- Master Plan Fee
- $117
- Association Fee
- Yes
- HOA Fee
- $60
- HOA Frequency
- Quarterly
- HOA Fee Includes
- Association Management, Maintenance Grounds
- Association Name
- Riverwalk Ranch
- Annual Taxes
- $1,626
- Financing Considered
- Conventional
Mortgage Calculator
Courtesy of Erin Patrick with Signature Real Estate Group. Selling Office: King Realty Group.

LVR MLS deems information reliable but not guaranteed.
Copyright 2024 of the Las Vegas REALTORS® MLS. All rights reserved.
The information being provided is for the consumers' personal, non-commercial use and may not be used for any purpose other than to identify prospective properties consumers may be interested in purchasing.
Updated:


































/u.realgeeks.media/thetanyasmithgroup/TSGNewLogo.png)