1510 Derby Drive, Henderson, NV 89002
- $610,000
- 5
- BD
- 4
- BA
- 4,008
- SqFt
- Sold Price
- $610,000
- List Price
- $649,900
- Closing Date
- Oct 12, 2021
- Status
- CLOSED
- MLS#
- 2313933
- Bedrooms
- 5
- Bathrooms
- 4
- Living Area
- 4,008
- Lot Size
- 16,117
Property Description
Seller relocation-Sept - quick move-in! Great design: entertaining, Multi-Gen or City hideaway. 1 level+basement, Pool & RV! Upgraded theater room: seating for 12+, 17x7 pro-designed, new Epson 5020-High-def 4K 2400 lumens. Xeriscape-work of art! Elevated paver patio, covered + evap cooler. Main level: En-Suite primary & sitting room w/deep soaking tub. 2 Guest bedrooms & hall bath remodel. Formal living room-breathtaking picture window to front porch. Kitchen-all appliances, S/S stove & double oven, Granite counters & pantry. Dining rm-glass door to entertaining deck. Sep. den. Garage-evap cooler.(+/- to 80 degrees) Laundry/half bath-pool guests. 2nd primary suite-deep soaking tub, dual sinks & travertine. Multi-gen living: office, storage room, kitchenette, 2nd master suite & exterior pool access). Horse zoned. New On demand water heater Pool placement ideal. RV pad, 50 AMP service. Block to gorgeous park & desert trails. No HOA-semi-rural-custom River Mountain Trails.
Additional Information
- Zip
- 89002
- Elementary School 3-5
- Dooley John, Dooley John
- Middle School
- Brown B. Mahlon
- High School
- Basic Academy
- Bedroom Downstairs Yn
- Yes
- House Face
- South
- View
- Mountain View
- Living Area
- 4,008
- Lot Features
- 1/4 to 1 Acre Lot, Drip Irrigation/Bubblers, Desert Landscaping, Garden, Sprinklers In Rear, Landscaped, Rocks, Sprinklers Timer
- Flooring
- Carpet, Tile
- Lot Size
- 16,117
- Acres
- 0.37
- Property Condition
- Good Condition, Resale
- Interior Features
- Bedroom on Main Level, Ceiling Fan(s), Primary Downstairs, Window Treatments
- Exterior Features
- Deck, Patio, Private Yard, RV Hookup, Sprinkler/Irrigation
- Heating
- Central, Gas
- Cooling
- Central Air, Evaporative Cooling, Electric, 2 Units
- Construction
- Block
- Fence
- Block, Back Yard, RV Gate
- Year Built
- 1986
- Bldg Desc
- 1 Story
- Parking
- Air Conditioned Garage, Garage, Garage Door Opener, Inside Entrance, Open, Private, RV Access/Parking
- Garage Spaces
- 2
- Pool
- Yes
- Pool Features
- Heated, In Ground, Private, Solar Heat
- Appliances
- Built-In Electric Oven, Double Oven, Dryer, Dishwasher, ENERGY STAR Qualified Appliances, Disposal, Gas Range, Microwave, Refrigerator, Water Softener Owned, Water Purifier, Washer
- Utilities
- Cable Available
- Sewer
- Public Sewer
- Primary Bedroom Downstairs
- Yes
- Community Features
- None
- Annual Taxes
- $2,504
- Financing Considered
- VA
Mortgage Calculator
Courtesy of Chelsea Loudin Scheppmann with Keller Williams Southern Nevad. Selling Office: Plaza Realty.

LVR MLS deems information reliable but not guaranteed.
Copyright 2024 of the Las Vegas REALTORS® MLS. All rights reserved.
The information being provided is for the consumers' personal, non-commercial use and may not be used for any purpose other than to identify prospective properties consumers may be interested in purchasing.
Updated:
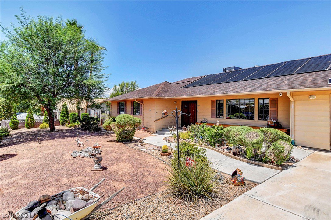
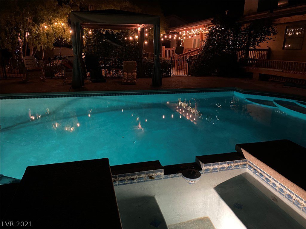
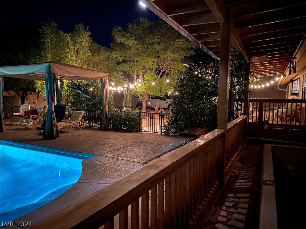
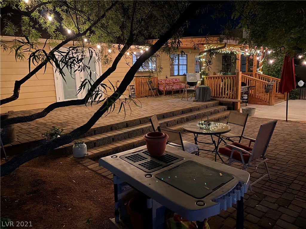
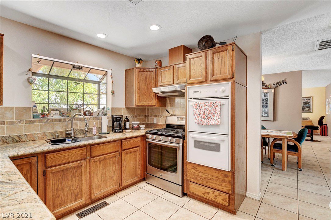
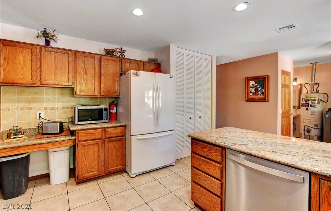
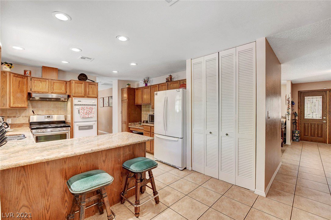
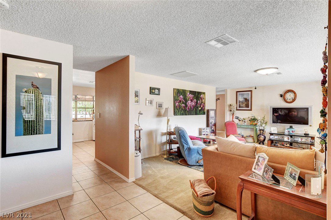
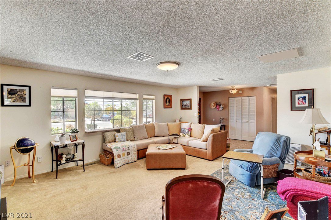
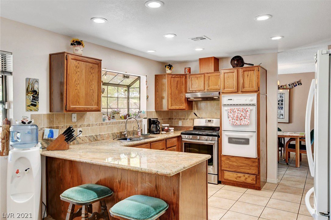
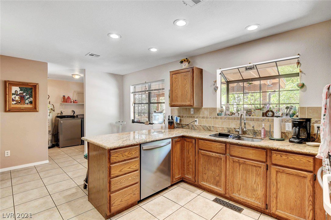
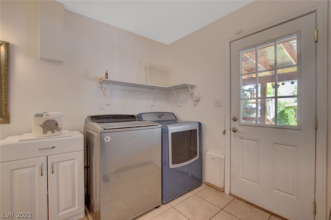
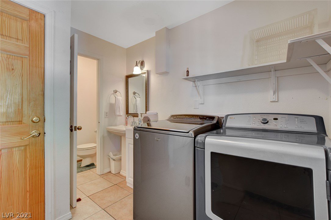
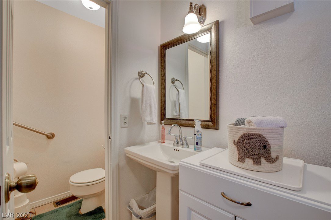
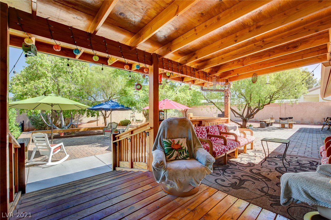
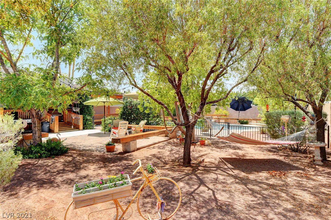
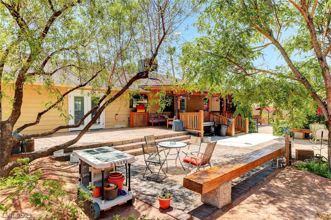
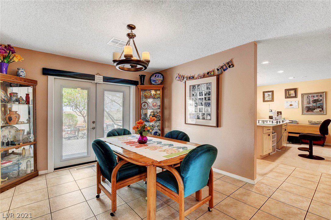
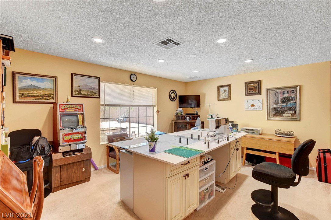
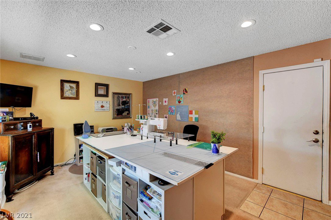
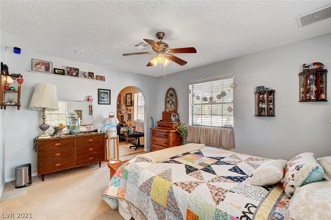
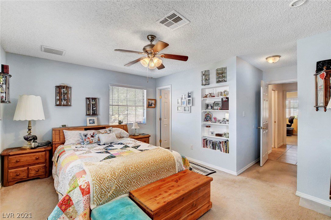
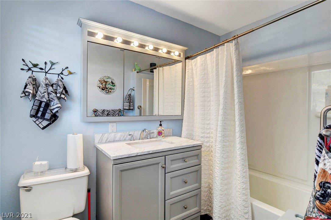
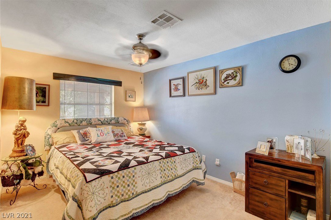
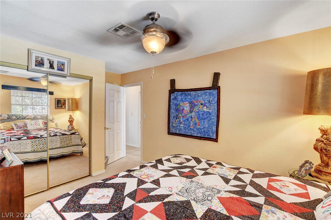
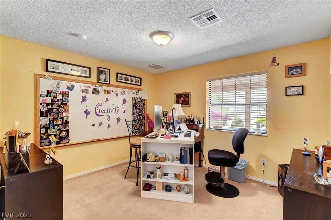
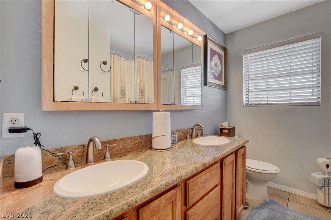
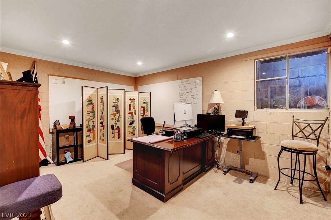
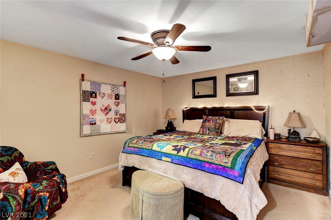
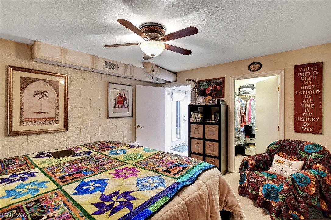
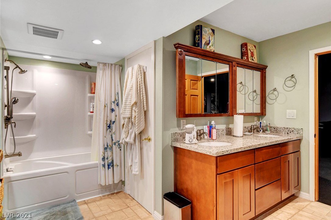
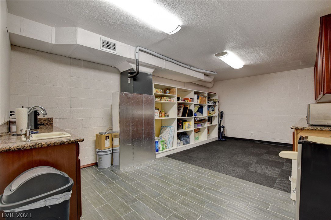
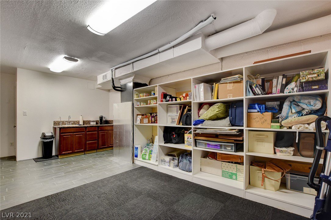
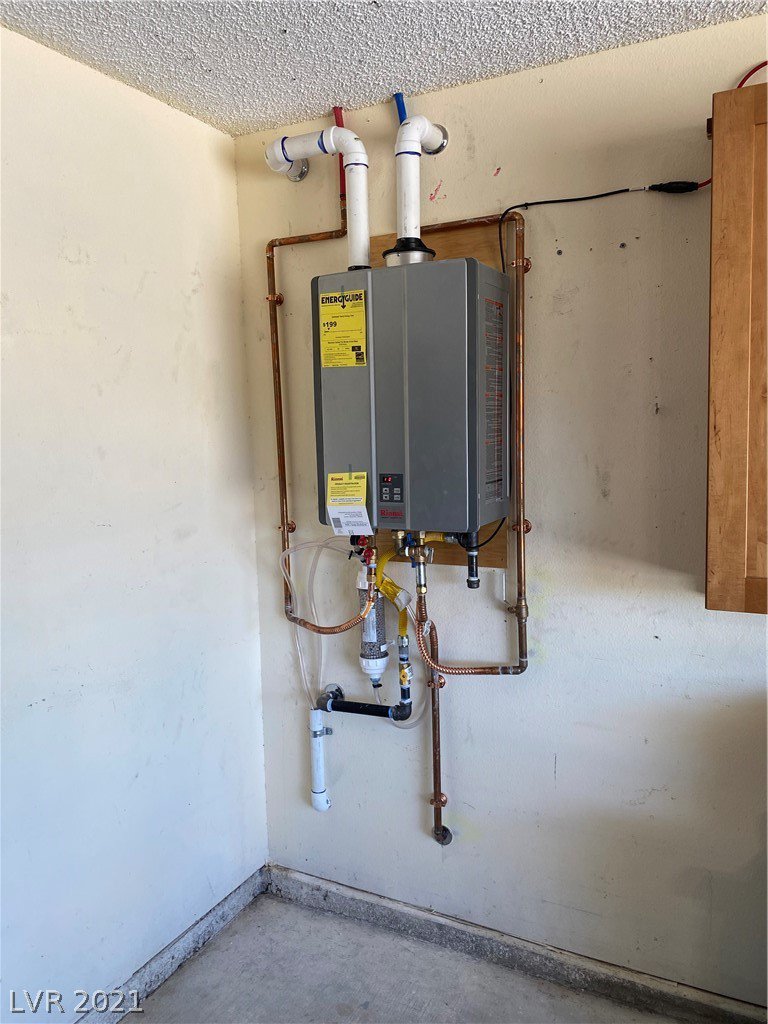

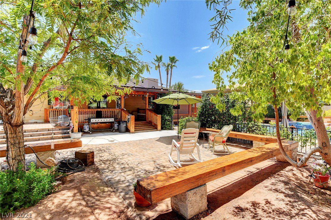
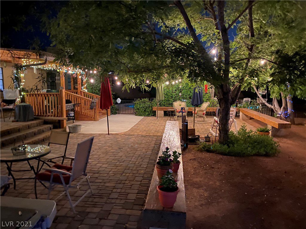
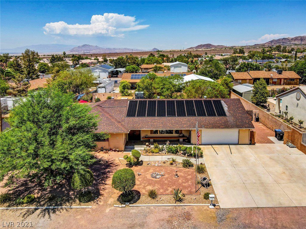
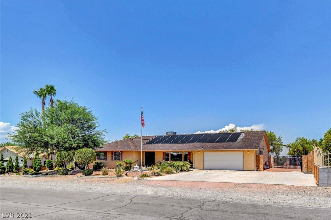
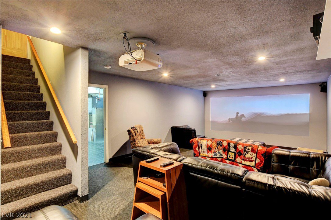
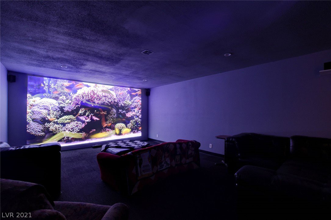
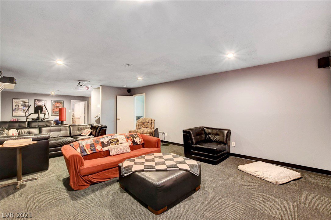
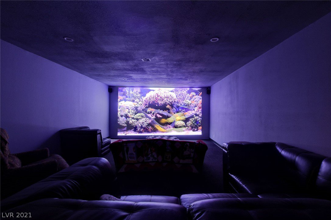
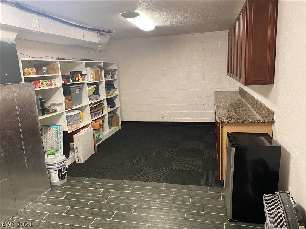
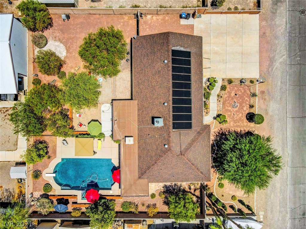
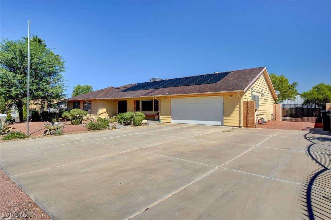
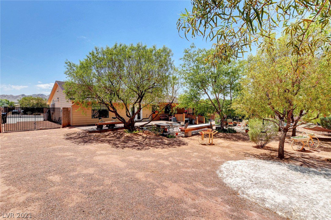
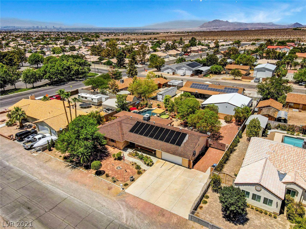
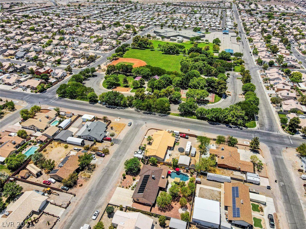
/u.realgeeks.media/thetanyasmithgroup/TSGNewLogo.png)