321 E Middleton Drive, Henderson, NV 89015
- $800,000
- 4
- BD
- 4
- BA
- 3,162
- SqFt
- Sold Price
- $800,000
- List Price
- $832,900
- Closing Date
- Nov 19, 2021
- Status
- CLOSED
- MLS#
- 2318079
- Bedrooms
- 4
- Bathrooms
- 4
- Living Area
- 3,162
- Lot Size
- 22,216
Property Description
Spectacular Henderson home with NO HOA sitting on over a 1/2 acre! Circular oversized long driveway, amazing 3-car garage w/extensive storage for tools and work bench. In ground pool & raised spa with waterfall! Surrounded by Barrel cactus and tall mature palm trees with low maintenance landscaping. Mountain views from the North. Bright open floor plan, large kitchen w/island and cabinets with custom features. Featuring large bedrooms all with walk-in closets, ceiling fans throughout. Looking to create some ambience? Included are two fireplaces, one in the main bedroom and the other located in the living room. Rare find home has 2x6 construction with custom features. New flooring and new fixtures. Must see to appreciate. Minutes away from Downtown Henderson's exciting and Vibrant Water Street District and all that has to offer. Easy access to freeway and 215. Call to make an appt. today! COVID protocol in place.
Additional Information
- Zip
- 89015
- Elementary School 3-5
- Newton Ulis, Newton Ulis
- Middle School
- Burkholder Lyle
- High School
- Foothill
- Bedroom Downstairs Yn
- Yes
- Fireplace
- Gas, Glass Doors, Great Room, Living Room, Multi-Sided
- Number of Fireplaces
- 2
- House Face
- North
- View
- Mountain View
- Living Area
- 3,162
- Lot Features
- 1/4 to 1 Acre Lot, Drip Irrigation/Bubblers, Desert Landscaping, Sprinklers In Rear, Landscaped, Rocks
- Flooring
- Carpet, Laminate, Tile
- Lot Size
- 22,216
- Acres
- 0.51
- Property Condition
- Good Condition, Resale
- Interior Features
- Bedroom on Main Level, Ceiling Fan(s), Primary Downstairs, Pot Rack, Window Treatments
- Exterior Features
- Circular Driveway, Porch, Patio, Private Yard, Sprinkler/Irrigation
- Heating
- Gas, Multiple Heating Units
- Cooling
- Central Air, Electric, 2 Units
- Construction
- Frame, Stucco, Drywall
- Fence
- Block, Front Yard
- Year Built
- 1991
- Bldg Desc
- Custom, 1 Story
- Parking
- Attached, Epoxy Flooring, Garage, Workshop in Garage
- Garage Spaces
- 3
- Pool
- Yes
- Pool Features
- In Ground, Private, Pool/Spa Combo, Waterfall
- Appliances
- Built-In Gas Oven, Dryer, Gas Cooktop, Disposal, Gas Range, Microwave, Refrigerator, Water Softener Owned, Washer
- Utilities
- Cable Available, Underground Utilities
- Sewer
- Public Sewer
- Primary Bedroom Downstairs
- Yes
- Community Features
- None
- Annual Taxes
- $3,423
- Financing Considered
- Conventional
Mortgage Calculator
Courtesy of Gretchen D Courtney with Keller Williams Southern Nevad. Selling Office: Realty ONE Group, Inc.

LVR MLS deems information reliable but not guaranteed.
Copyright 2024 of the Las Vegas REALTORS® MLS. All rights reserved.
The information being provided is for the consumers' personal, non-commercial use and may not be used for any purpose other than to identify prospective properties consumers may be interested in purchasing.
Updated:
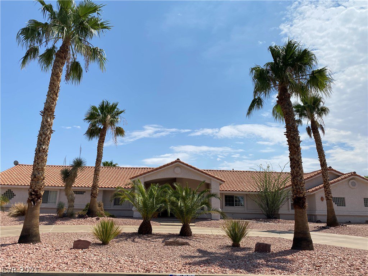
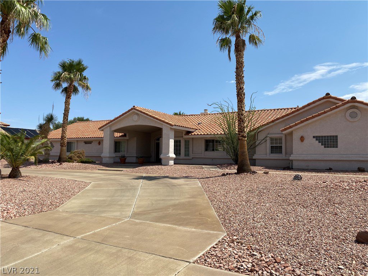
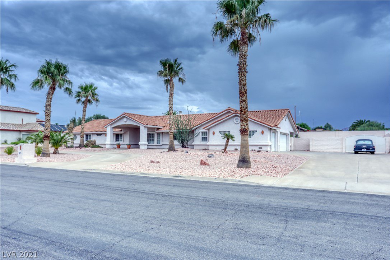
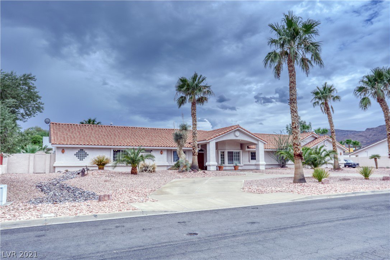
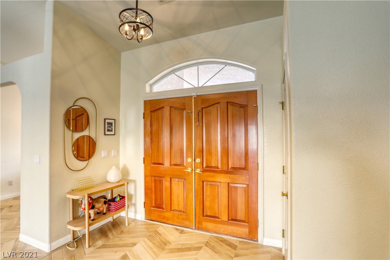
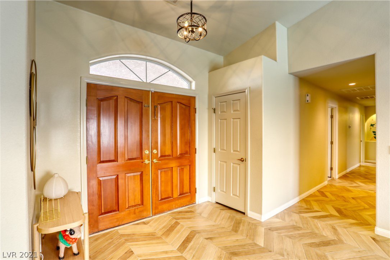
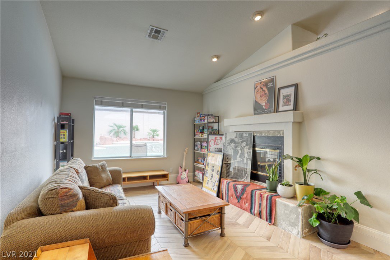
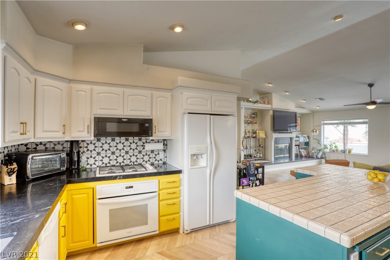
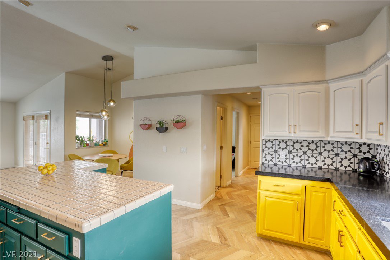
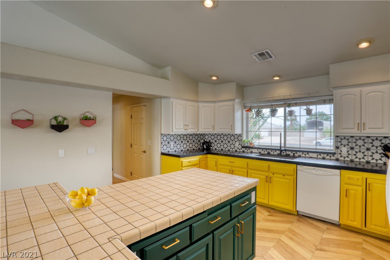
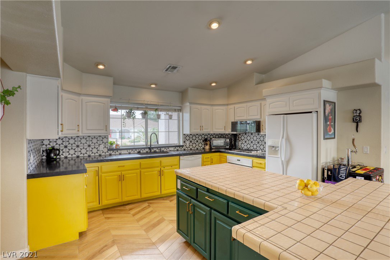
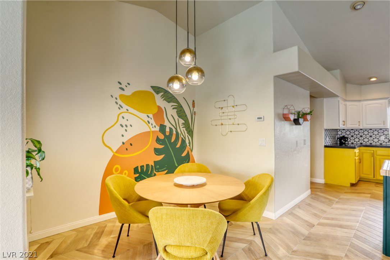
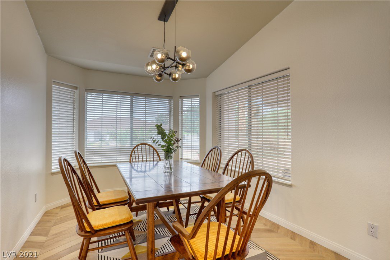
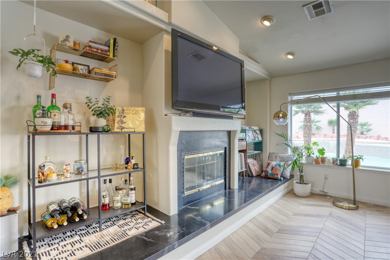
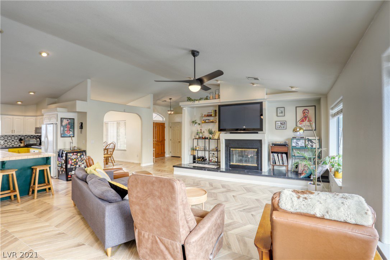
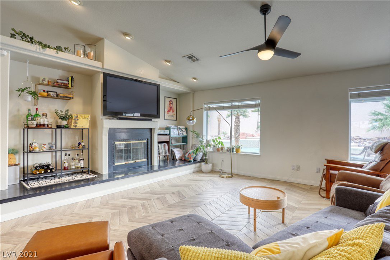
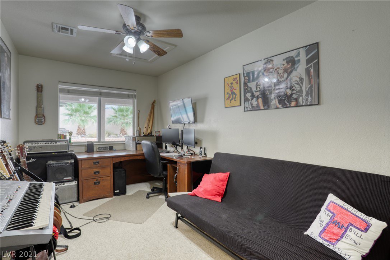
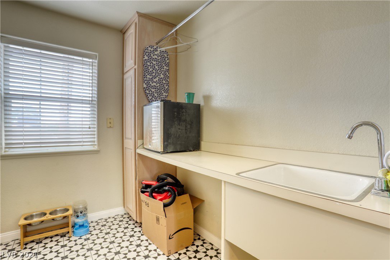
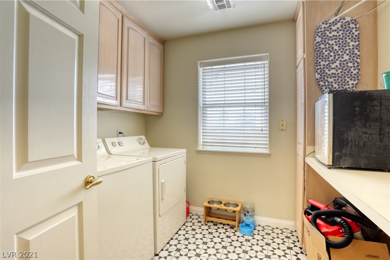
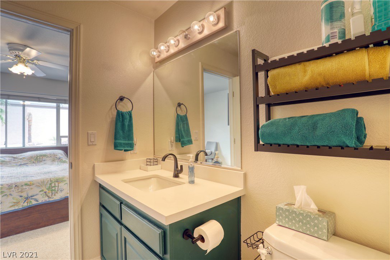
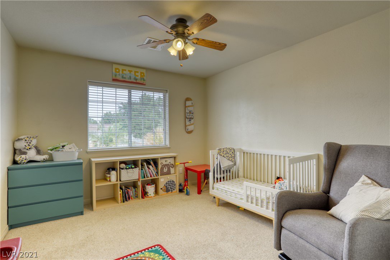
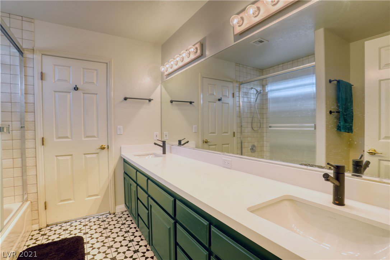
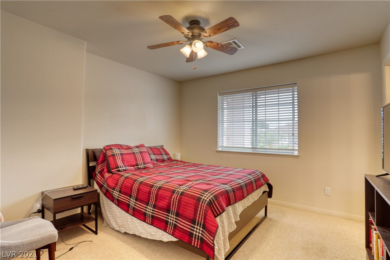
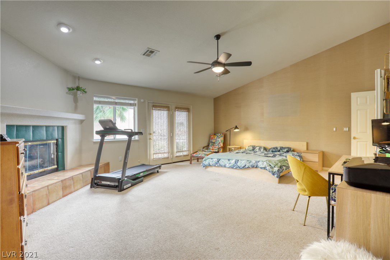
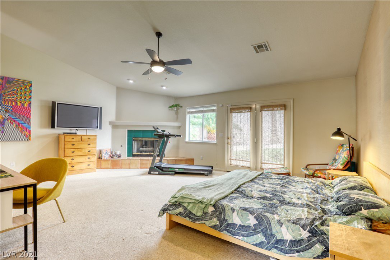
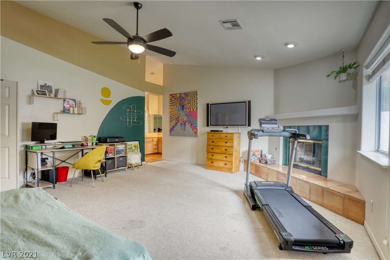
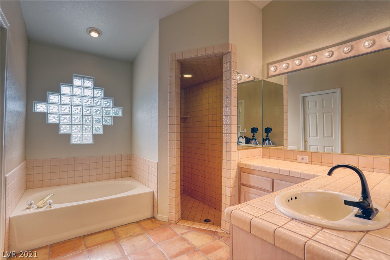
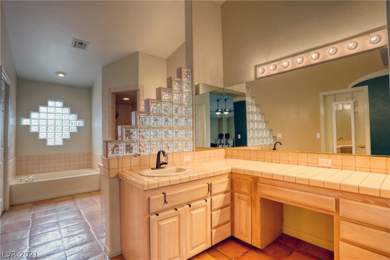
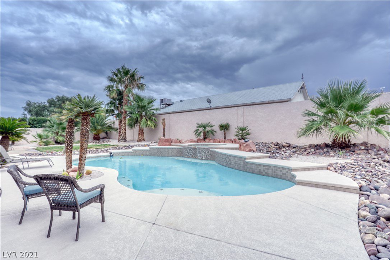
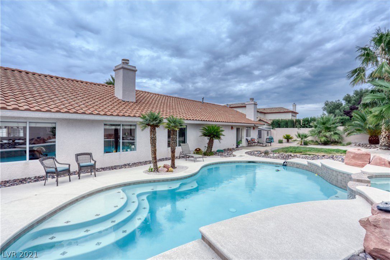
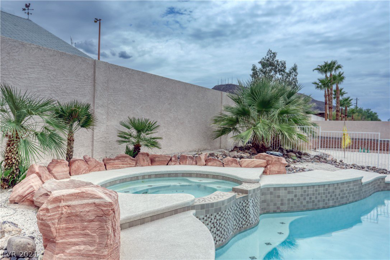
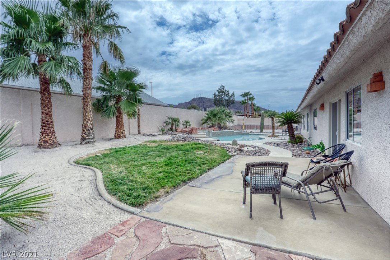
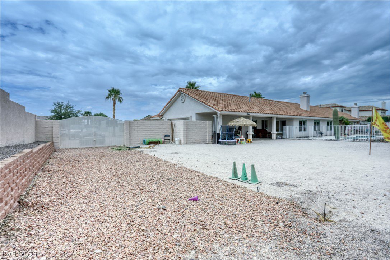
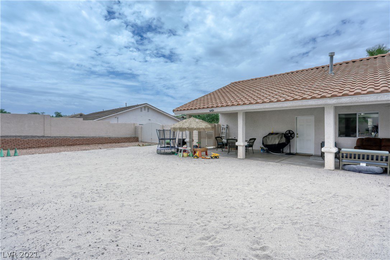
/u.realgeeks.media/thetanyasmithgroup/TSGNewLogo.png)