9392 Column Cactus Street, Las Vegas, NV 89139
- $675,237
- 4
- BD
- 4
- BA
- 3,363
- SqFt
- Sold Price
- $675,237
- List Price
- $689,000
- Closing Date
- Dec 08, 2021
- Status
- CLOSED
- MLS#
- 2335299
- Bedrooms
- 4
- Bathrooms
- 4
- Living Area
- 3,363
- Lot Size
- 8,276
Property Description
Amazing floor plan in this single story home with 4 bedrooms (3 masters), 4 baths and a den. Double front-door entry, leading into foyer, with formal living and dinin room on each side. Next to the living room is double glass-door entry to den/study, guest closet, then you will come into the beautiful great room with vaulted ceiling, surround sound, stone fireplace, and a curved window-wall flooding the room with sun light. Kitchen is opened to the great room but separated by breakfast counters from the living space and from an additional large dining space. Kitchen has built in ovens, gas cooktop, large island and a butler pantry opening into the formal dining room. Main master is separated from the other three bedrooms; master bath has heated tile flooring, his and her vanity, separated tub and shower, and a door to the backyard. One of the bedrooms has en-suite shower with grab bar. Three car garage, corner lot and a large backyard with fire pit and fully fenced by block walls.
Additional Information
- Subdivision
- Cactus Hills Estate 1 Amd
- Zip
- 89139
- Elementary School 3-5
- Ries Aldeane Comito, Ries Aldeane Comito
- Middle School
- Tarkanian
- High School
- Desert Oasis
- Fireplace
- Gas, Glass Doors, Great Room
- Number of Fireplaces
- 1
- House Face
- West
- View
- None
- Living Area
- 3,363
- Lot Features
- Corner Lot, Desert Landscaping, Landscaped, Sprinklers Timer, < 1/4 Acre
- Flooring
- Carpet, Ceramic Tile
- Lot Size
- 8,276
- Acres
- 0.19
- Property Condition
- Resale, Very Good Condition
- Interior Features
- Ceiling Fan(s), Primary Downstairs, Window Treatments
- Exterior Features
- Barbecue, Private Yard, Sprinkler/Irrigation
- Heating
- Central, Gas
- Cooling
- Central Air, Electric
- Construction
- Drywall
- Fence
- Block, Full
- Year Built
- 2007
- Bldg Desc
- 1 Story
- Parking
- Attached, Garage, Garage Door Opener, Private
- Garage Spaces
- 3
- Appliances
- Built-In Electric Oven, Double Oven, Dryer, Gas Cooktop, Disposal, Microwave, Refrigerator, Water Softener Owned, Water Purifier, Washer
- Utilities
- Cable Available
- Sewer
- Public Sewer
- Association Phone
- 702-999-9999
- Primary Bedroom Downstairs
- Yes
- Association Fee
- Yes
- HOA Fee
- $55
- HOA Frequency
- Monthly
- HOA Fee Includes
- Maintenance Grounds
- Association Name
- Cactus Hills Estate
- Annual Taxes
- $3,158
- Financing Considered
- Conventional
Mortgage Calculator
Courtesy of Laura Au-Yeung with Realty ONE Group, Inc. Selling Office: RESCOM LLC.

LVR MLS deems information reliable but not guaranteed.
Copyright 2024 of the Las Vegas REALTORS® MLS. All rights reserved.
The information being provided is for the consumers' personal, non-commercial use and may not be used for any purpose other than to identify prospective properties consumers may be interested in purchasing.
Updated:
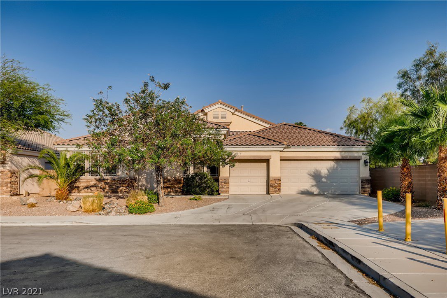
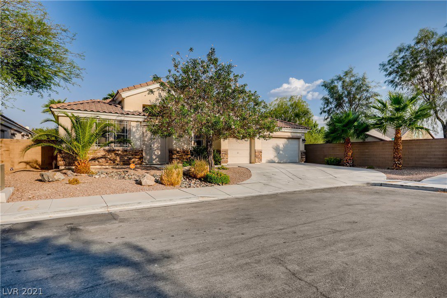
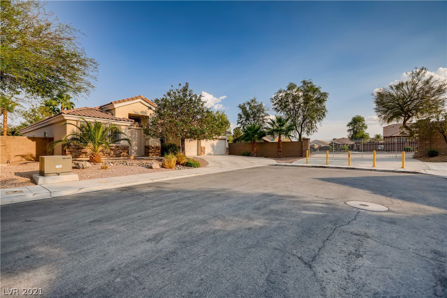
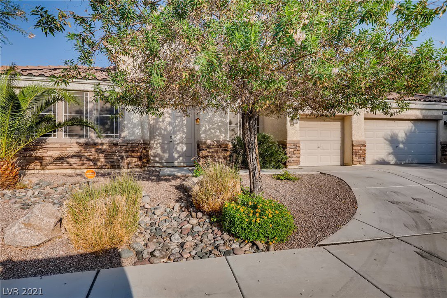
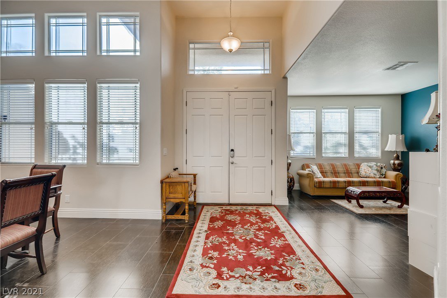
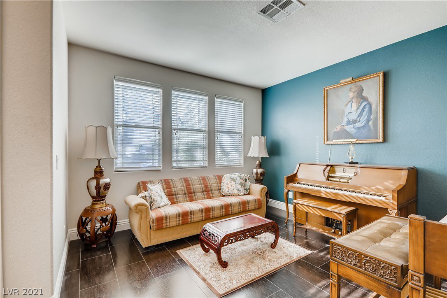
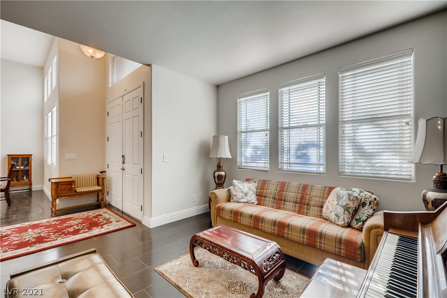
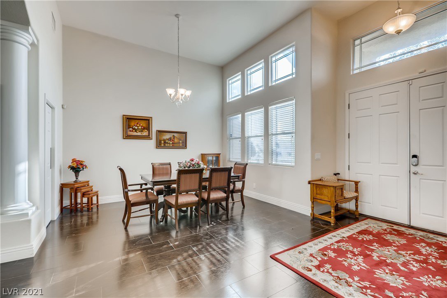

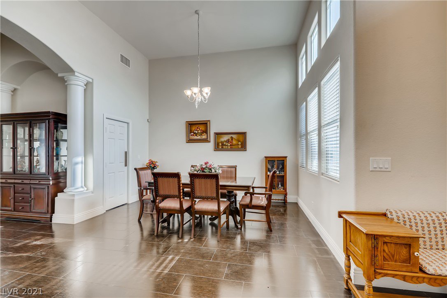
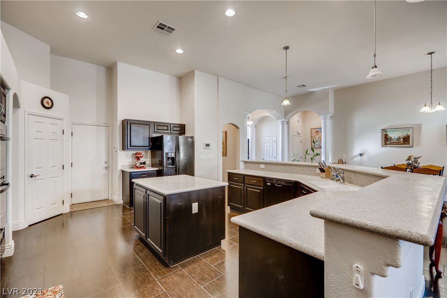
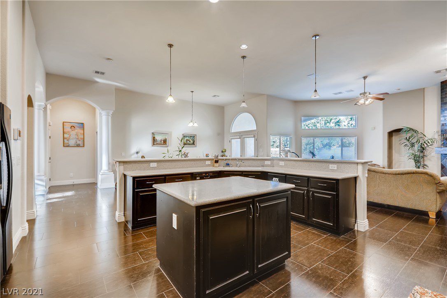
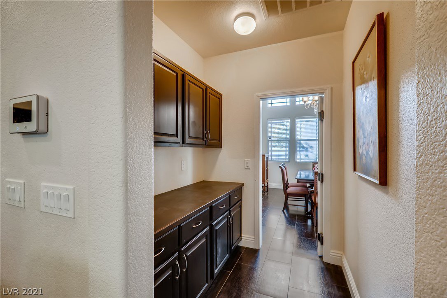
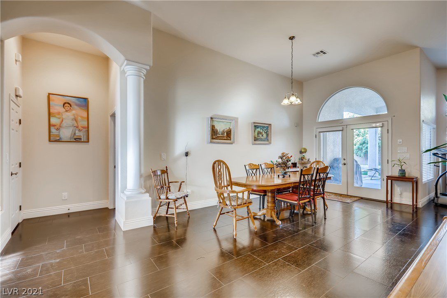
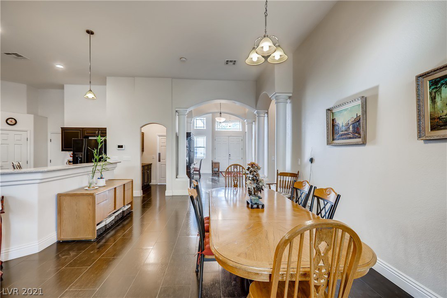
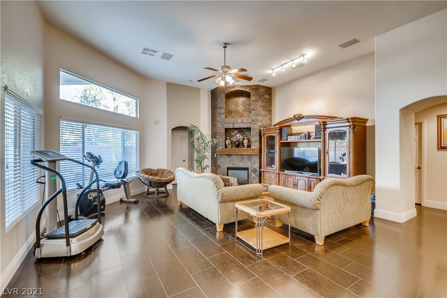
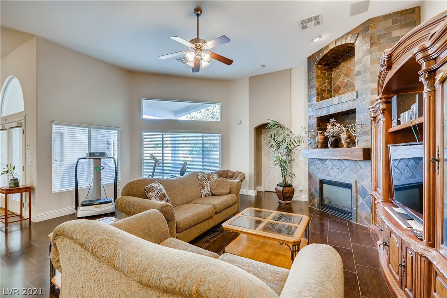
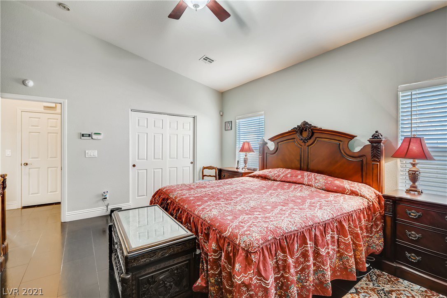
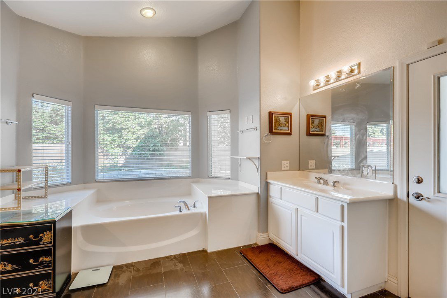
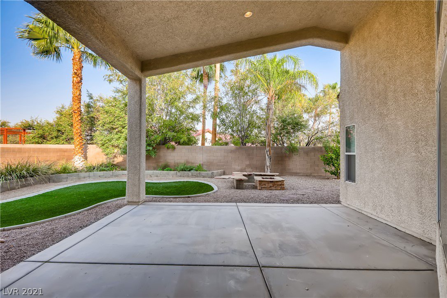
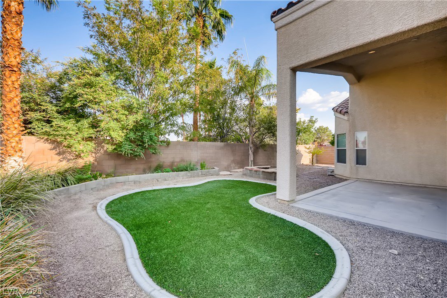
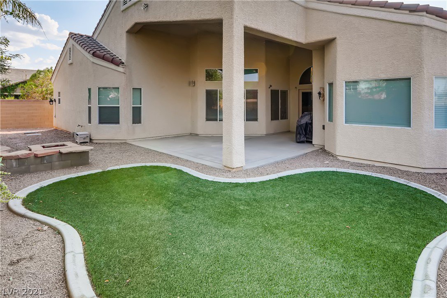
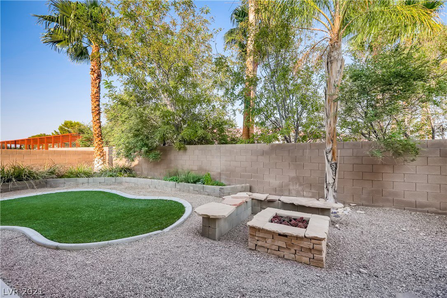
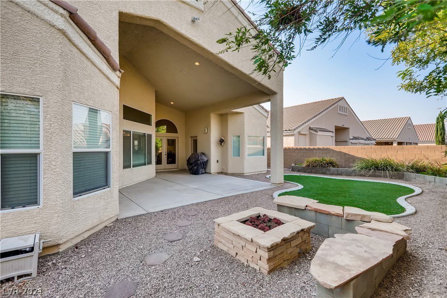
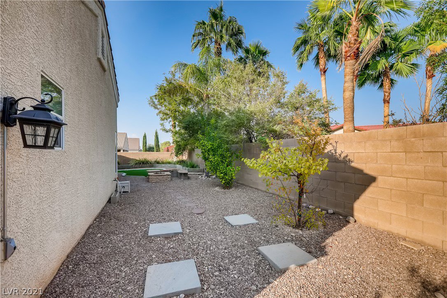
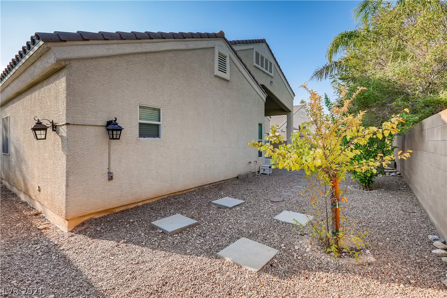
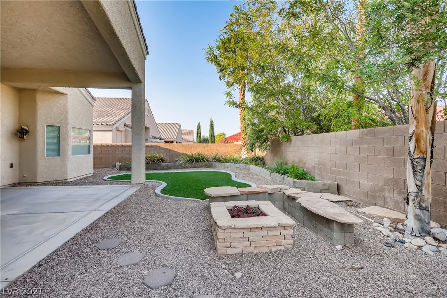
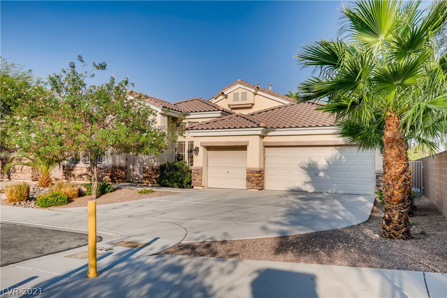
/u.realgeeks.media/thetanyasmithgroup/TSGNewLogo.png)