4120 San Capri Way, Las Vegas, NV 89141
- $1,500,000
- 4
- BD
- 5
- BA
- 4,992
- SqFt
- Sold Price
- $1,500,000
- List Price
- $1,599,000
- Closing Date
- Apr 18, 2022
- Status
- CLOSED
- MLS#
- 2342197
- Bedrooms
- 4
- Bathrooms
- 5
- Living Area
- 4,992
- Lot Size
- 10,890
Property Description
UNDER CONTRACT SHOW- This beautiful, nearly 5,000 sqft exclusive William Lyons home is situated in the 24hr guard-gated Tuscan Cliffs at Southern Highlands community. Enjoy your own little corner of luxury with the spacious next-gen suite with private entry and private enclosed courtyard. Enjoy indoor/outdoor living with 12ft sliding glass doors with Hunter Douglas shades, lush and mature landscape, a large fountain offering a little piece of resort tranquility, and a fully paved backyard and sideyards with Belgrade pavers. This stunning home features 4 bedrooms with en-suite baths and a half bath off the living area for convenience, large loft, and balconies overlooking the Southern Highlands community and M Resort. The kitchen offers SS Bosch double oven, cooktop, dishwasher and microwave and a 42" SubZero refrig/freezer with granite countertops. Relax next to the custom granite fireplace or in the spacious master retreat with a private sitting area.
Additional Information
- Community
- Southern Highlands
- Subdivision
- Tuscan Cliffs At Southern Highlands-Phase 1 Amd
- Zip
- 89141
- Elementary School 3-5
- Stuckey, Evelyn, Stuckey, Evelyn
- Middle School
- Tarkanian
- High School
- Desert Oasis
- Bedroom Downstairs Yn
- Yes
- Fireplace
- Gas, Great Room
- Number of Fireplaces
- 1
- House Face
- South
- View
- City View, Mountain View
- Living Area
- 4,992
- Lot Features
- 1/4 to 1 Acre Lot, Drip Irrigation/Bubblers, Fruit Trees, Garden, Landscaped
- Flooring
- Carpet, Tile
- Lot Size
- 10,890
- Acres
- 0.25
- Property Condition
- Excellent, Resale
- Interior Features
- Bedroom on Main Level, Ceiling Fan(s), Window Treatments
- Exterior Features
- Balcony, Courtyard, Patio, Private Yard, Sprinkler/Irrigation, Water Feature
- Heating
- Central, Electric, High Efficiency, Zoned
- Cooling
- Central Air, Electric, High Efficiency
- Fence
- Block, Back Yard
- Year Built
- 2019
- Bldg Desc
- 2 Stories
- Parking
- Attached, Exterior Access Door, Garage, Garage Door Opener, Inside Entrance, Private
- Garage Spaces
- 3
- Gated Comm
- Yes
- Appliances
- Built-In Gas Oven, Double Oven, Dishwasher, Gas Cooktop, Disposal, Microwave, Refrigerator, Water Softener Owned, Water Purifier
- Utilities
- High Speed Internet Available, Underground Utilities
- Sewer
- Public Sewer
- Association Phone
- 702-361-6640
- Master Plan Fee
- $62
- Association Fee
- Yes
- HOA Fee
- $258
- HOA Frequency
- Monthly
- HOA Fee Includes
- Association Management, Maintenance Grounds, Security
- Association Name
- Southern Highlands
- Gate Guarded
- Yes
- Community Features
- Gated, Park, Guard, Security
- Annual Taxes
- $8,013
- Financing Considered
- Other
Mortgage Calculator
Courtesy of Steven C Woods with Keller Williams Southern Nevad. Selling Office: Coldwell Banker Premier.

LVR MLS deems information reliable but not guaranteed.
Copyright 2024 of the Las Vegas REALTORS® MLS. All rights reserved.
The information being provided is for the consumers' personal, non-commercial use and may not be used for any purpose other than to identify prospective properties consumers may be interested in purchasing.
Updated:
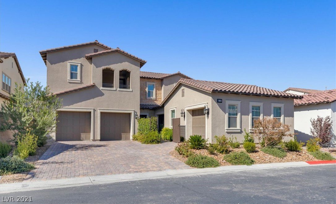
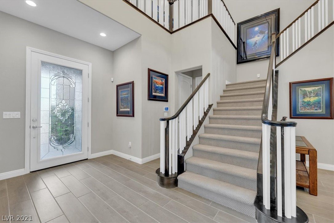
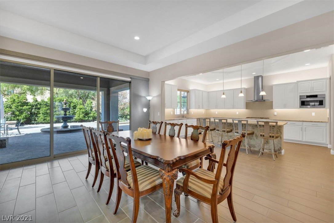
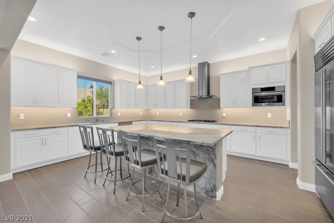
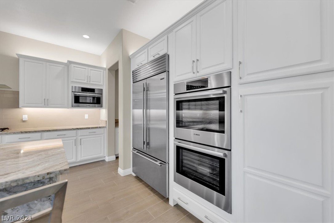
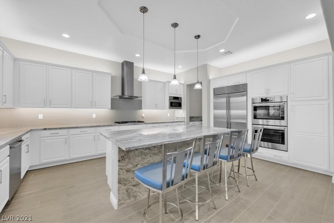
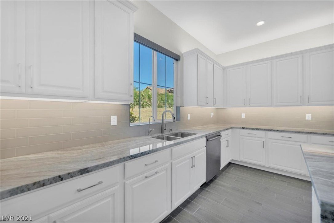
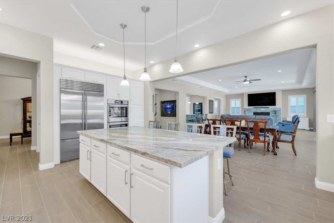
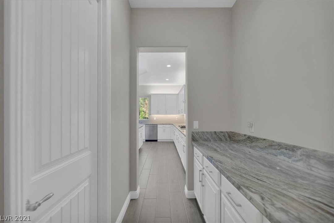
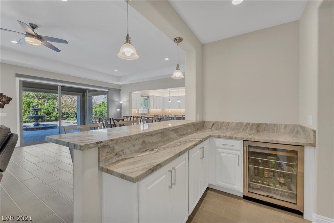
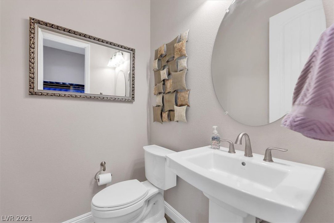
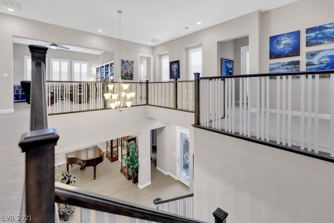
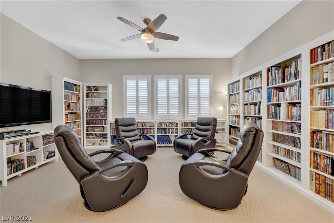
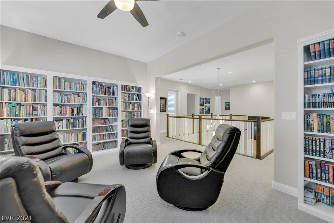
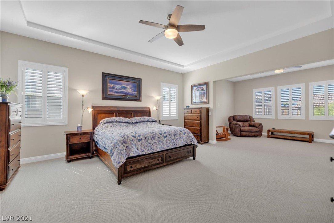
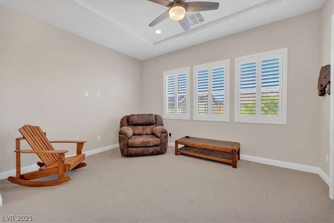
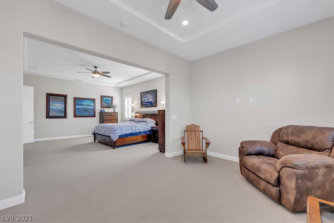
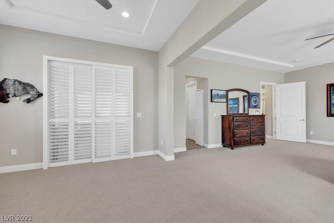
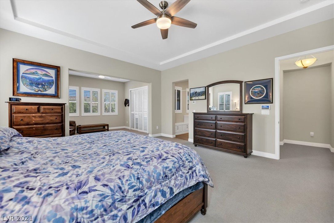
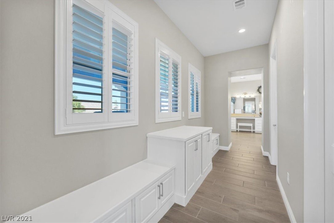
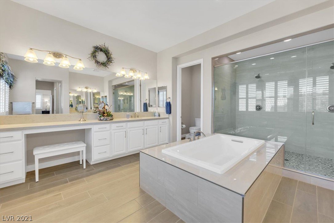
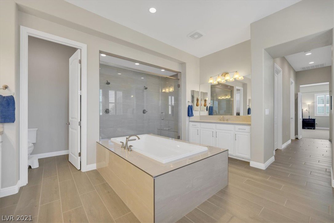
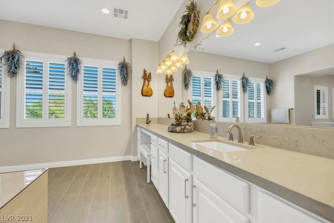
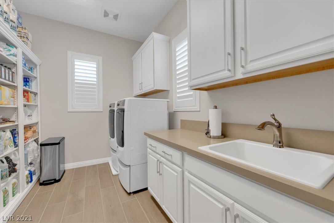
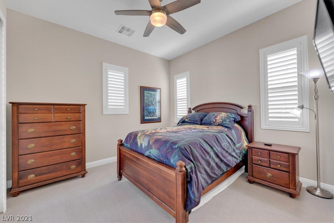
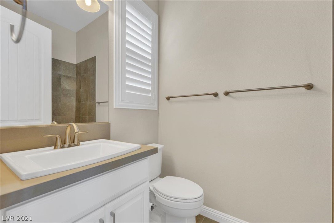
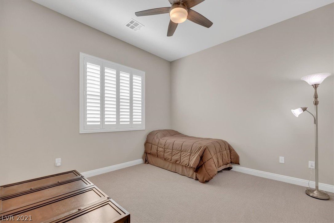
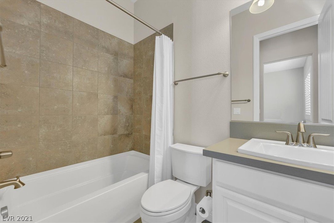
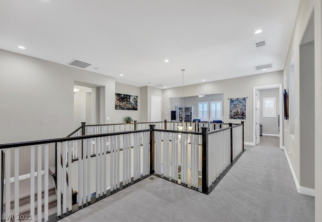
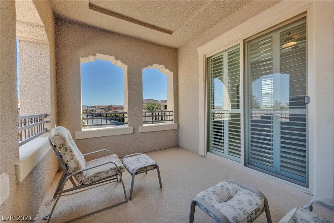
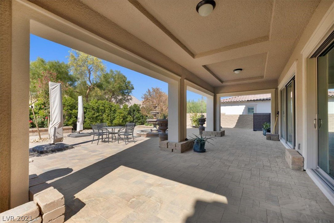
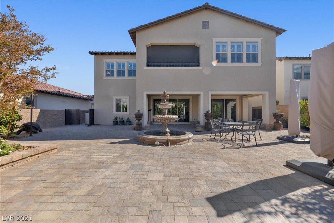
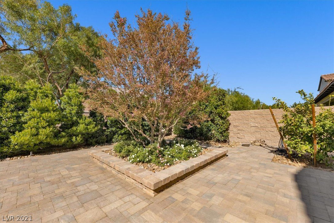
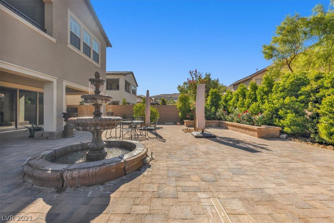
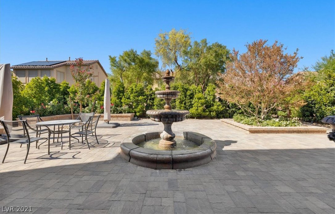
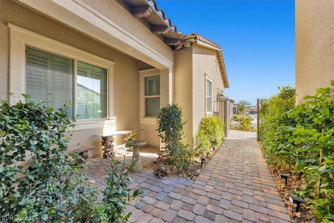
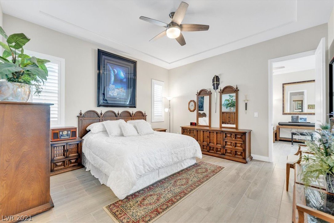
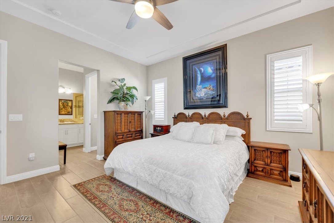
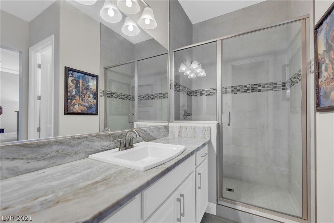
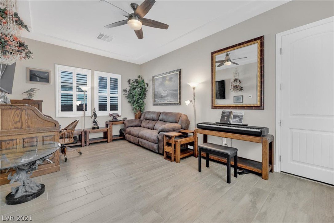
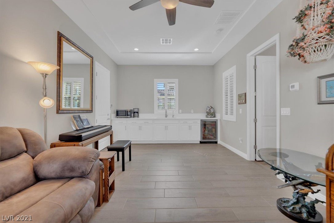
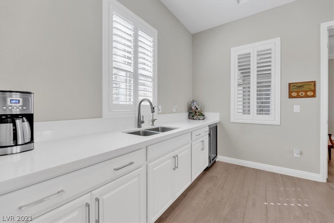
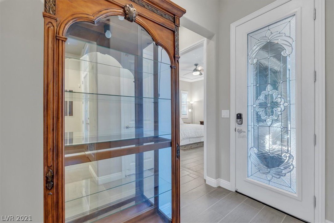
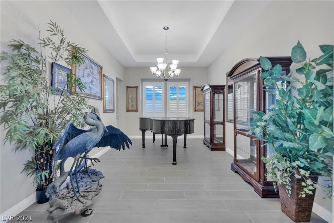
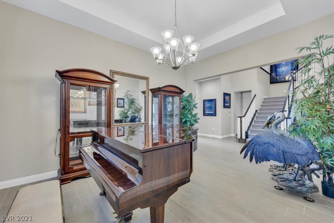
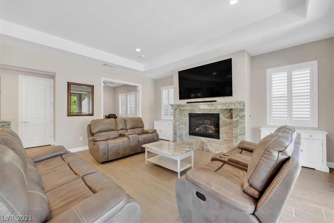
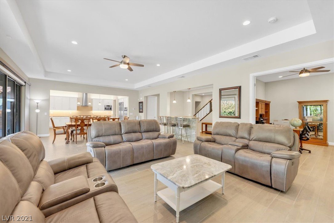
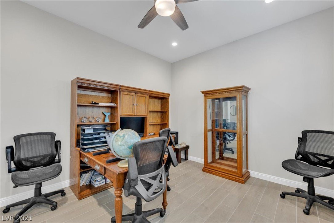
/u.realgeeks.media/thetanyasmithgroup/TSGNewLogo.png)