4681 Parkwood Drive, Pahrump, NV 89061
- $635,000
- 3
- BD
- 3
- BA
- 2,627
- SqFt
- Sold Price
- $635,000
- List Price
- $649,900
- Closing Date
- Feb 24, 2023
- Status
- CLOSED
- MLS#
- 2401069
- Bedrooms
- 3
- Bathrooms
- 3
- Living Area
- 2,627
- Lot Size
- 16,988
Property Description
One of a kind! This 2627 sq ft 3 bed 2 1/2 bath with 9 ft ceilings home has something for everyone. The 12 car 2323 sq ft garage is wired for 220, has 2 mini splits for ac/heat just for the garage, sink, epoxy floor, wall mounted garage door opener with clear garage door that opens to patio area for entertaining, attic access, and indoor faucet tied to water softener for washing cars. Has RV hook up and dump station. Going inside, there are large rooms for that open feeling. The kitchen has stainless appliances, double oven, soft closing drawers, quartz counters, island, and breakfast bar/counter. The large dining room fits a table for 10 stays as a bonus. Above electric fireplace fits an 85 inch tv, perfect for that party. The large master bedroom flows into the master bath with shower with rainbow head shower, oversized soaking tub, dual sinks, and walk in closet. Ceiling fans and plantation shutters thru out. Flooring is carpet and wood like vinyl planking, Furniture is negotiable.
Additional Information
- Community
- Artesia
- Subdivision
- Artesiahafen Ranch Phs#4
- Zip
- 89061
- Elementary School 3-5
- Floyd, Floyd
- Middle School
- Rosemary Clarke
- High School
- Pahrump Valley
- Bedroom Downstairs Yn
- Yes
- Fireplace
- Electric, Living Room
- Number of Fireplaces
- 1
- House Face
- East
- Living Area
- 2,627
- Lot Features
- 1/4 to 1 Acre Lot, Corner Lot, Drip Irrigation/Bubblers, Desert Landscaping, Landscaped
- Flooring
- Carpet, Linoleum, Vinyl
- Lot Size
- 16,988
- Acres
- 0.39
- Property Condition
- Excellent, Resale
- Interior Features
- Bedroom on Main Level, Ceiling Fan(s), Primary Downstairs, Window Treatments
- Exterior Features
- Patio, Private Yard, Sprinkler/Irrigation, Water Feature
- Heating
- Central, Electric, Multiple Heating Units
- Cooling
- Central Air, Electric, 2 Units
- Fence
- Block, Back Yard
- Year Built
- 2020
- Bldg Desc
- 1 Story
- Parking
- Attached, Epoxy Flooring, Garage, Garage Door Opener, Inside Entrance, RV Hook-Ups
- Garage Spaces
- 12
- Appliances
- Built-In Electric Oven, Dishwasher, Electric Cooktop, Disposal, Microwave, Water Heater
- Utilities
- Underground Utilities
- Sewer
- Public Sewer
- Association Phone
- 702-942-2500
- Primary Bedroom Downstairs
- Yes
- Association Fee
- Yes
- HOA Fee
- $250
- HOA Frequency
- Annually
- HOA Fee Includes
- Association Management
- Association Name
- Artesia
- Community Features
- Clubhouse, Dog Park, Park
- Annual Taxes
- $4,046
- Financing Considered
- Cash
Mortgage Calculator
Courtesy of Linda M Mickelson with 775 Realty. Selling Office: Classic Realty Group Inc.

LVR MLS deems information reliable but not guaranteed.
Copyright 2024 of the Las Vegas REALTORS® MLS. All rights reserved.
The information being provided is for the consumers' personal, non-commercial use and may not be used for any purpose other than to identify prospective properties consumers may be interested in purchasing.
Updated:
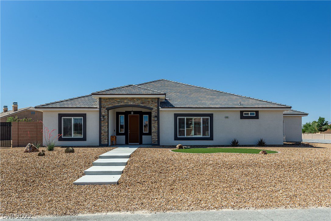
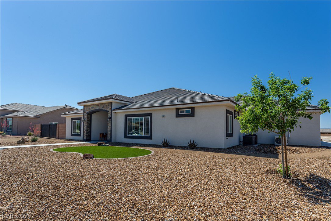
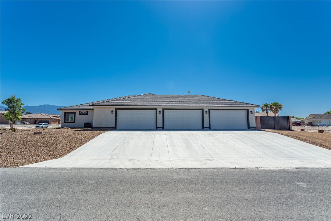
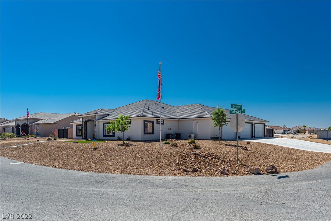
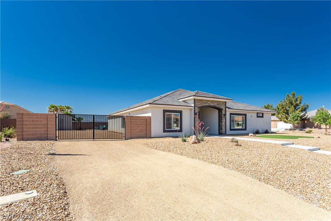
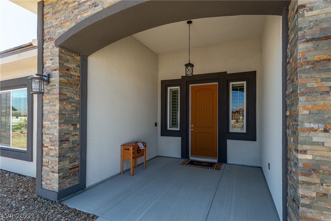
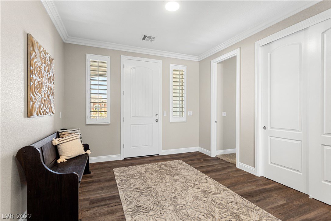
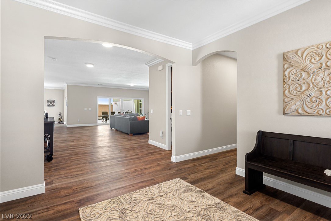
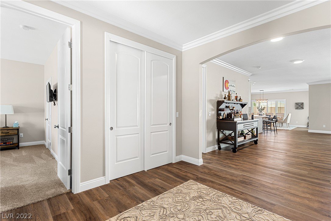
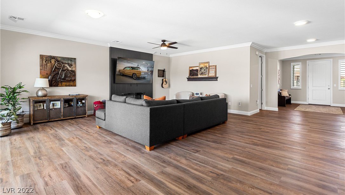
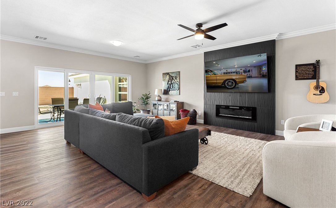
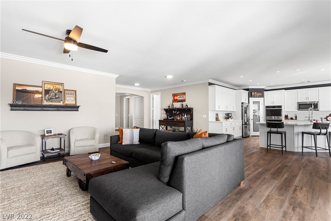
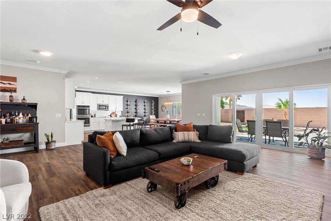
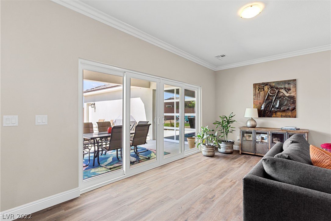
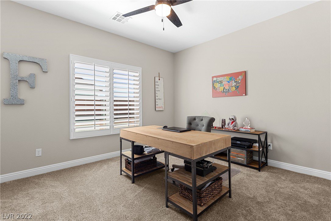
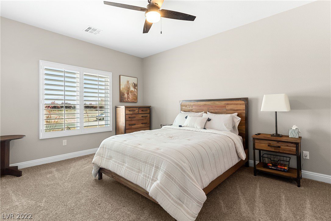
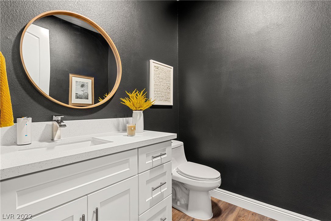
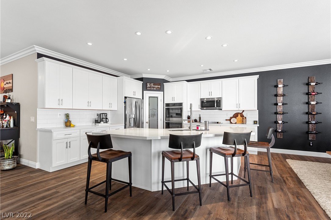
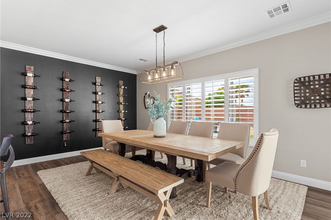
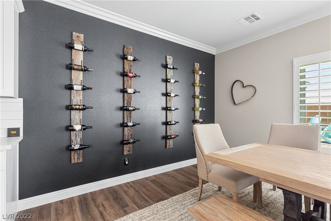
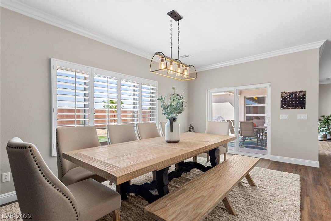
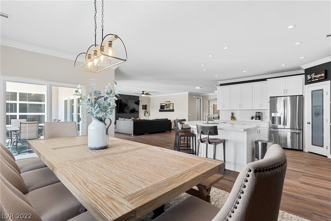
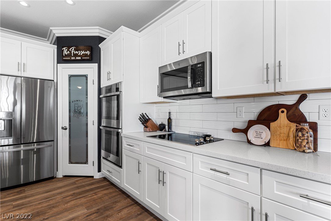
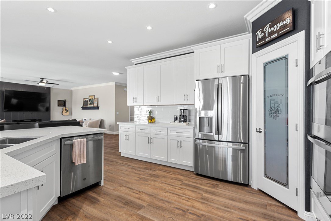
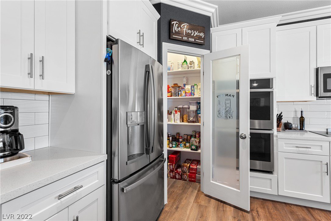
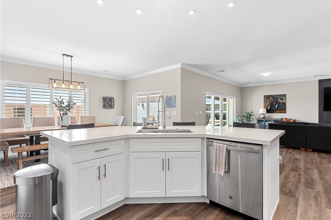
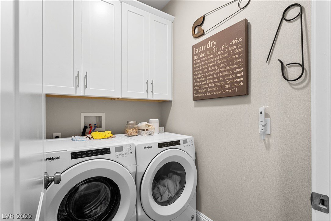
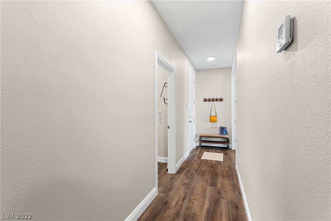
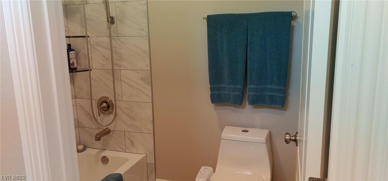
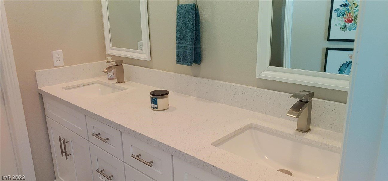
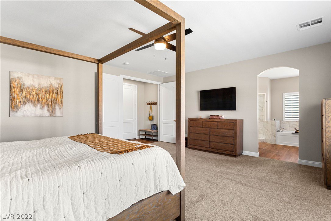
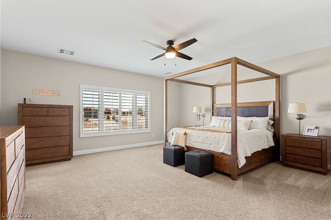
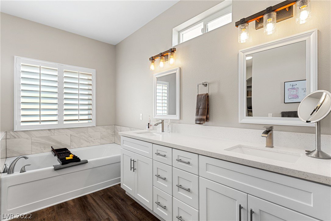
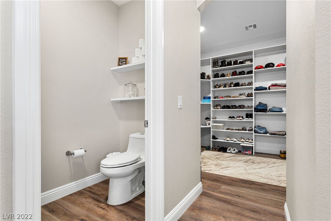
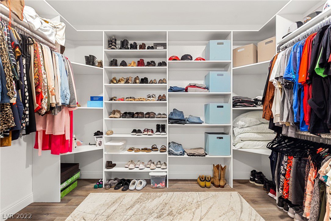
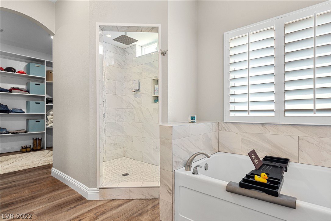
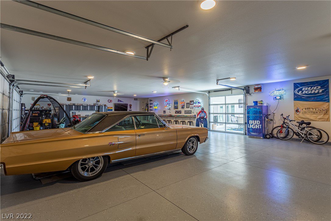
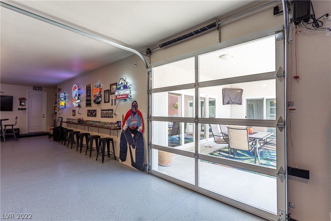
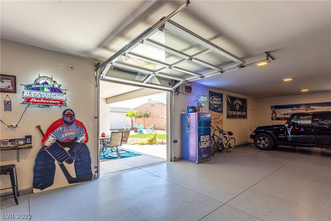
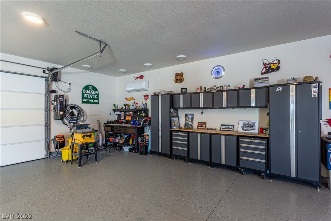
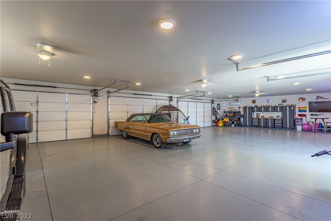
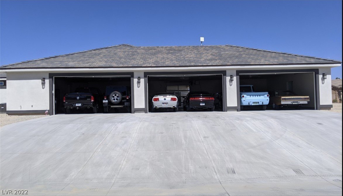
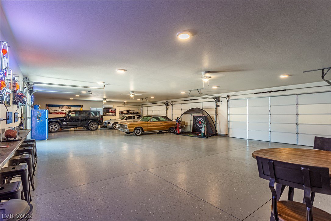
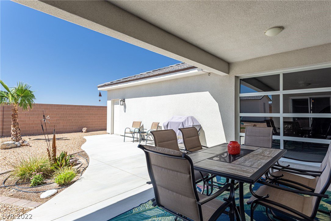
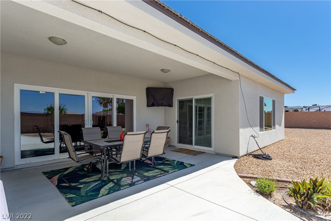
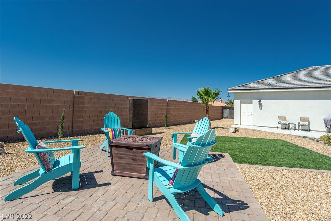
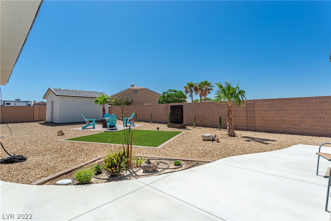
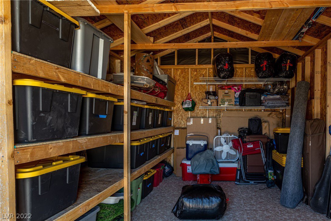
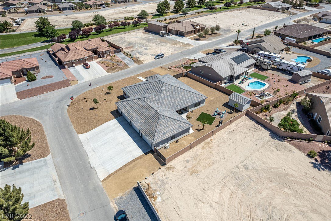
/u.realgeeks.media/thetanyasmithgroup/TSGNewLogo.png)