11781 Golden Moments Avenue, Las Vegas, NV 89138
- $650,000
- 4
- BD
- 3
- BA
- 2,787
- SqFt
- Sold Price
- $650,000
- List Price
- $670,000
- Closing Date
- May 16, 2023
- Status
- CLOSED
- MLS#
- 2484227
- Bedrooms
- 4
- Bathrooms
- 3
- Living Area
- 2,787
- Lot Size
- 5,663
Property Description
Stunning spacious home in the heart of Summerlin! As you open the double French front doors, you will enter into the large living room and dining room. These spaces are limitless for ideas of how to utilize them. The kitchen boasts newly remodeled cabinets and overlooks the large family room. This space is perfect for being able to mingle with guest or family as you cook and entertain. The spacious family room leads out to a meticulously manicured back yard. Upstairs has a sizable loft that leads out to your own private balcony. The Primary suite has been adorned with a walk-in closet that has custom shelving, the primary suit also has a large secondary closet, there will be no shortage of space in this home! You can also access your private balcony from the master suite. The primary suite bathroom has a large garden tub for soaking and separate shower. All appliances such as washer, dryer, refrigerator will remain with the home. This home is a buyer's dream come true.
Additional Information
- Community
- Summerlin West
- Subdivision
- Canterra At The Vistas
- Zip
- 89138
- Elementary School 3-5
- Givens Linda Rankin, Givens Linda Rankin
- Middle School
- Rogich Sig
- High School
- Palo Verde
- Bedroom Downstairs Yn
- Yes
- House Face
- North
- View
- Mountain View, None
- Living Area
- 2,787
- Lot Features
- Back Yard, Drip Irrigation/Bubblers, Desert Landscaping, Landscaped, Rocks, Synthetic Grass, < 1/4 Acre
- Flooring
- Carpet, Ceramic Tile, Tile
- Lot Size
- 5,663
- Acres
- 0.13
- Property Condition
- Resale, Very Good Condition
- Interior Features
- Bedroom on Main Level, Ceiling Fan(s), Window Treatments
- Exterior Features
- Balcony, Deck, Dog Run, Patio, Sprinkler/Irrigation
- Heating
- Central, Electric
- Cooling
- Central Air, Electric, 2 Units
- Construction
- Frame, Stucco
- Fence
- Block, Back Yard
- Year Built
- 2003
- Bldg Desc
- 2 Stories
- Parking
- Attached, Garage, Garage Door Opener, Inside Entrance, Private, Storage
- Garage Spaces
- 2
- Appliances
- Built-In Gas Oven, Dryer, Dishwasher, Gas Cooktop, Disposal, Gas Range, Microwave, Refrigerator, Water Softener Owned, Washer
- Utilities
- Cable Available, Electricity Available
- Sewer
- Public Sewer
- Association Phone
- 702-491-4600
- Master Plan Fee
- $55
- Association Fee
- Yes
- HOA Fee Includes
- Common Areas, Maintenance Grounds, Taxes
- Association Name
- Sumerlin West
- Community Features
- Park
- Annual Taxes
- $3,846
- Financing Considered
- Conventional
Mortgage Calculator
Courtesy of Nichole D Filipcic with Wardley Real Estate. Selling Office: Nationwide Realty LLC.

LVR MLS deems information reliable but not guaranteed.
Copyright 2024 of the Las Vegas REALTORS® MLS. All rights reserved.
The information being provided is for the consumers' personal, non-commercial use and may not be used for any purpose other than to identify prospective properties consumers may be interested in purchasing.
Updated:
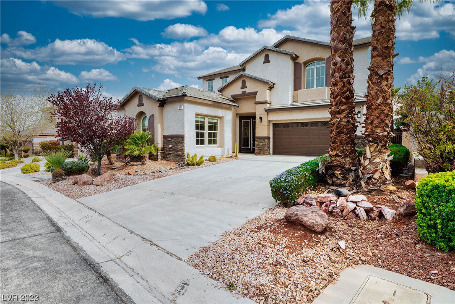
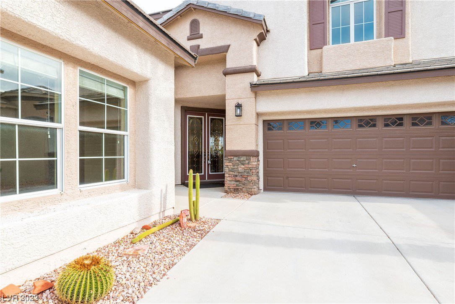
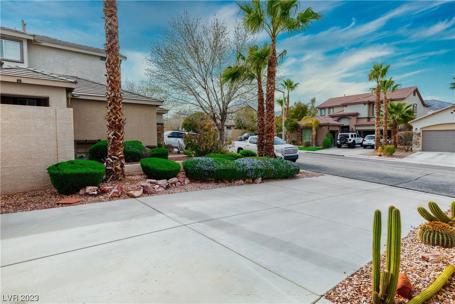
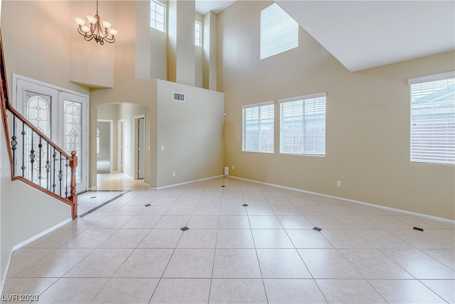
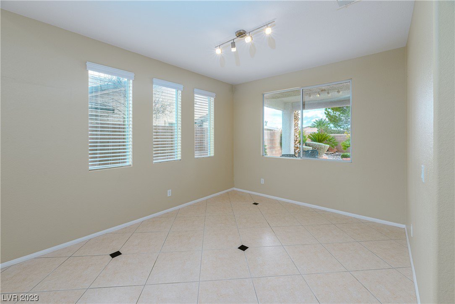

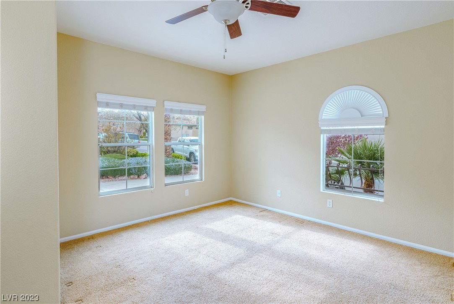
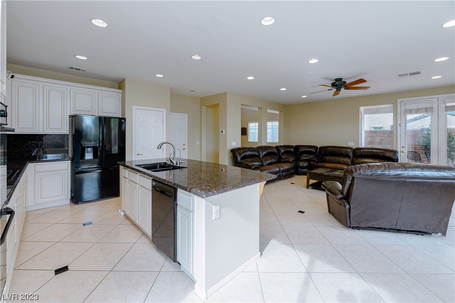
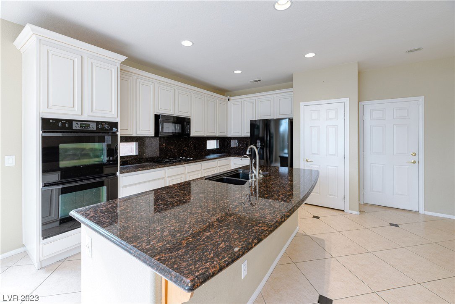
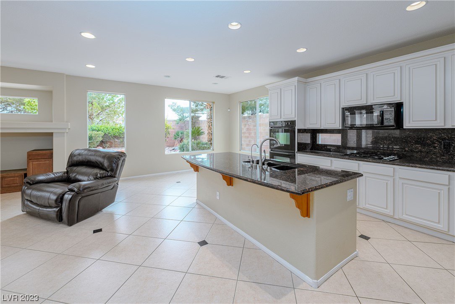
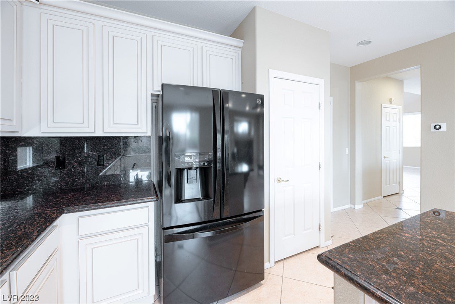
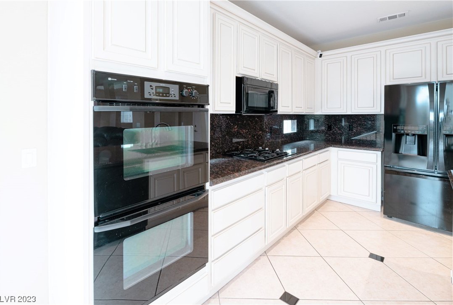
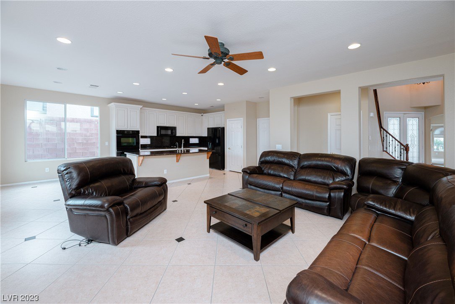
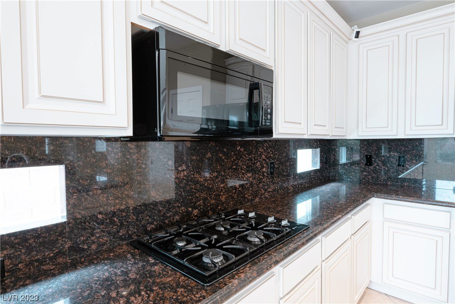
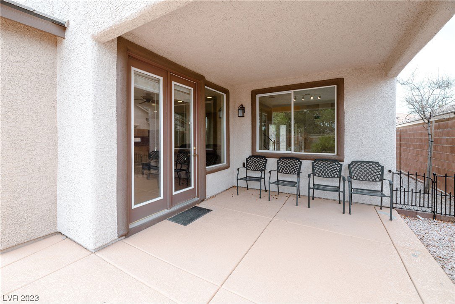
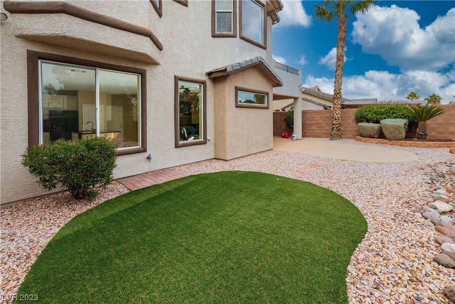
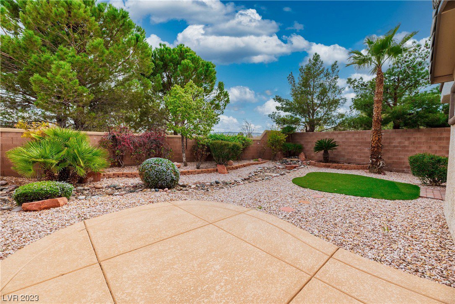
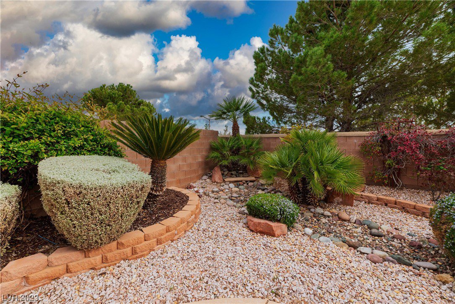
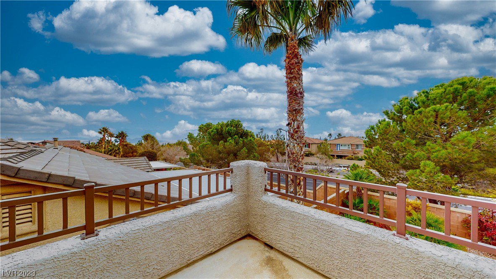
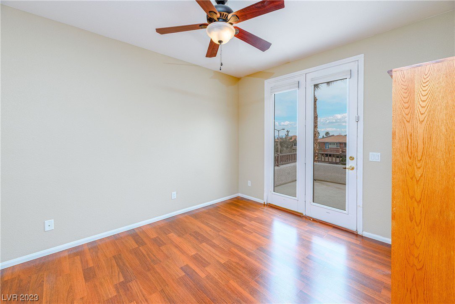
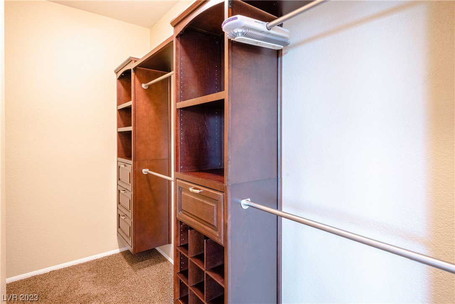
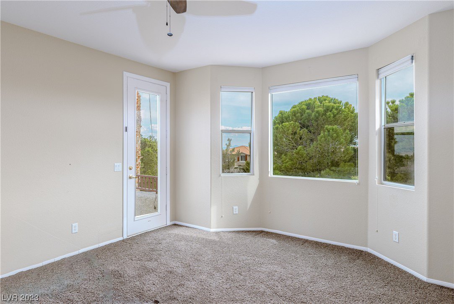
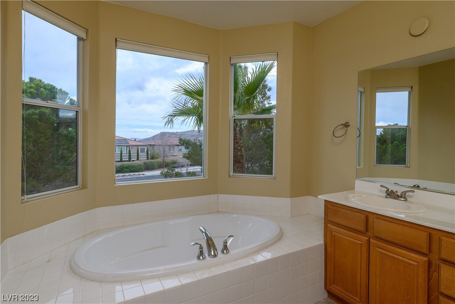
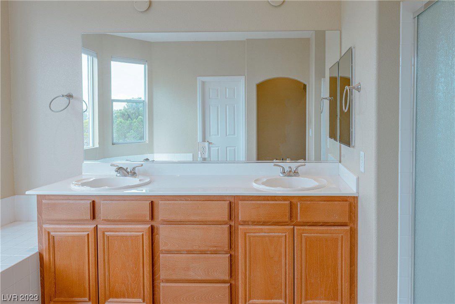
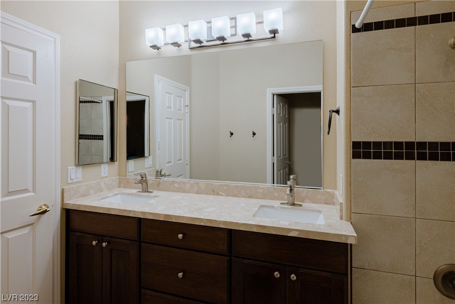
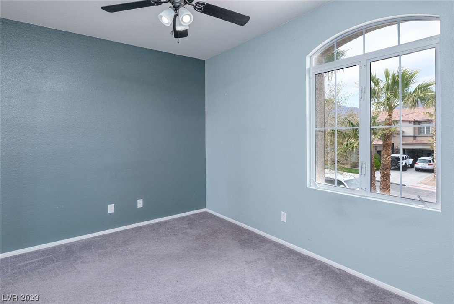
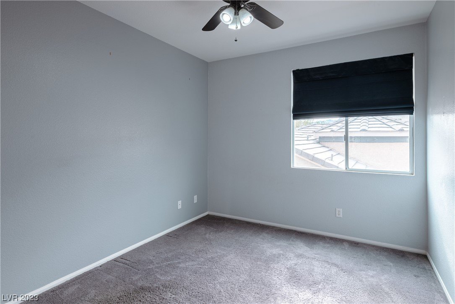
/u.realgeeks.media/thetanyasmithgroup/TSGNewLogo.png)