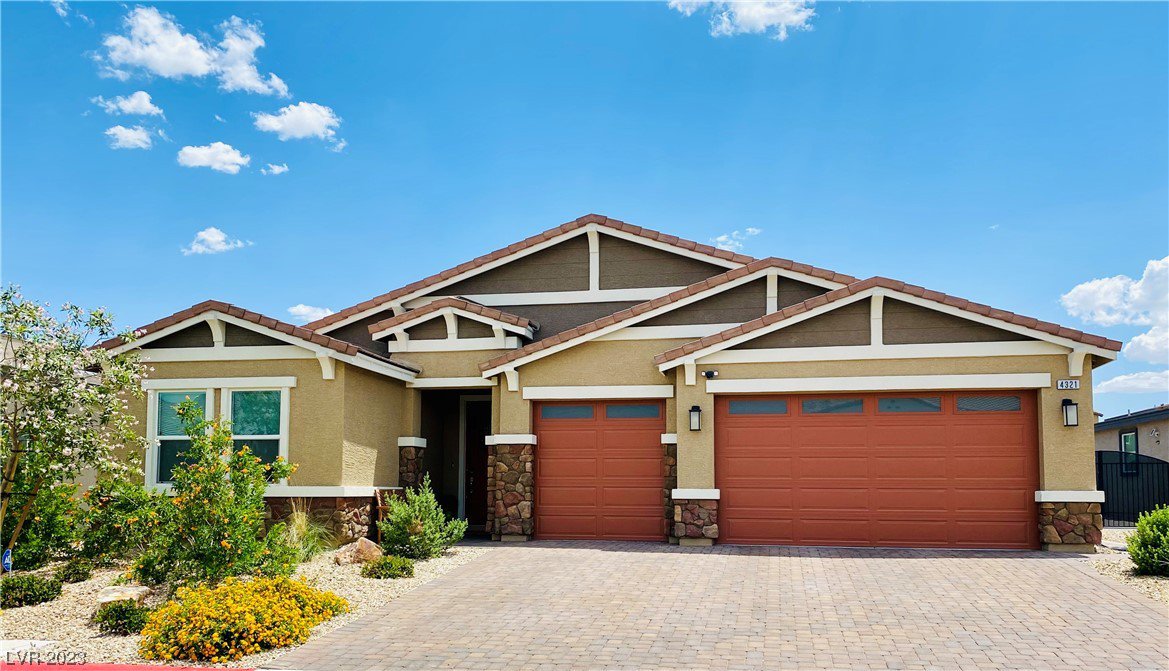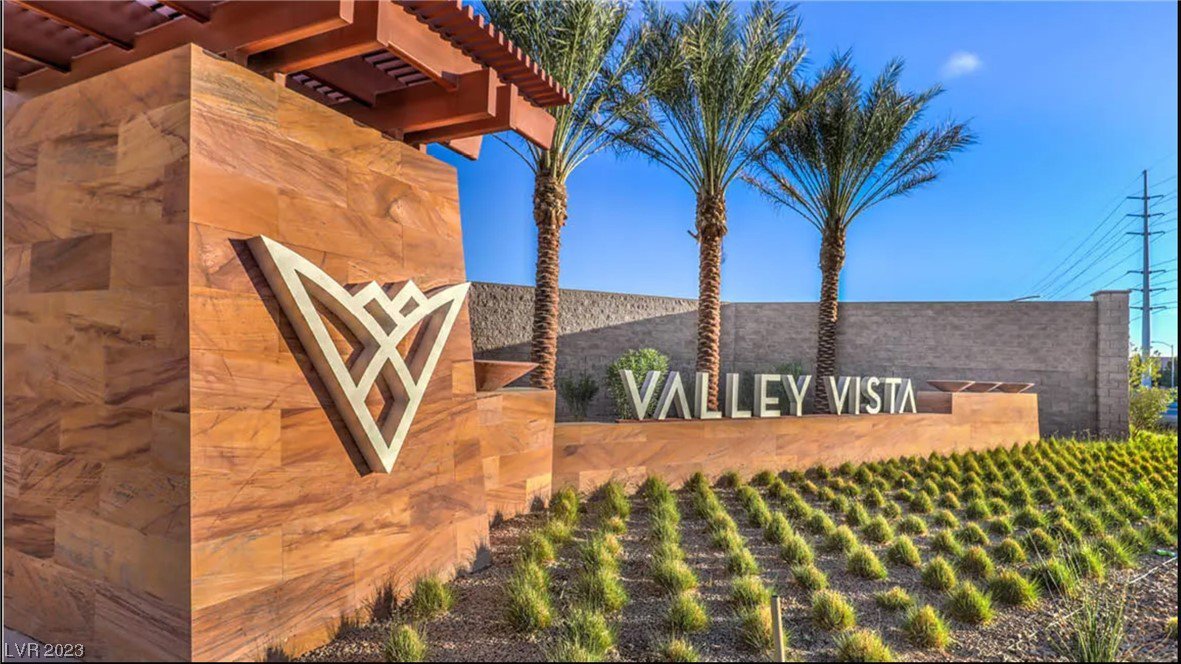4321 Westmere Avenue, North Las Vegas, NV 89084
- $710,000
- 4
- BD
- 3
- BA
- 2,759
- SqFt
- List Price
- $710,000
- Price Change
- ▲ $15,000 1713398930
- Status
- ACTIVE
- MLS#
- 2493188
- Bedrooms
- 4
- Bathrooms
- 3
- Living Area
- 2,759
- Lot Size
- 8,712
Property Description
Stunning Multi-Gen home by America’s most trusted home builder DR Horton. Located in the award winning master plan of Valley Vista. This community features parks, walking trails, dog parks, recreation/fitness areas and more! Highly upgraded single story - Next Gen plan with natural wood look porcelain tile floors, designer kitchen with granite counters, oversized island, dark wood cabinets, designer lighting, and stainless steel appliances. TESLA SOLAR POWER - This very desirable layout offers a Next Gen suite with kitchenette, laundry, living room, and private entrance. 4 spacious bedrooms, 3 car garage, and beautiful pool and spa make this home ideal for any lifestyle. No neighbors behind, so much curb appeal. Located in an all single story gated Valley Vista community conveniently located to great shopping, dining, and the 215 expressway.
Additional Information
- Community
- Valley Vista
- Subdivision
- Valley Vista Parcel 12 Phase 1
- Zip
- 89084
- Elementary School 3-5
- Heckethorn, Howard E., Heckethorn, Howard E.
- Middle School
- Saville Anthony
- High School
- Shadow Ridge
- Bedroom Downstairs Yn
- Yes
- Fireplace
- Great Room
- House Face
- North
- View
- None
- Living Area
- 2,759
- Lot Features
- Drip Irrigation/Bubblers, Desert Landscaping, Landscaped, < 1/4 Acre
- Flooring
- Porcelain Tile, Tile
- Lot Size
- 8,712
- Property Description
- Detached Guest House
- Acres
- 0.20
- Property Condition
- Resale
- Interior Features
- Bedroom on Main Level, Primary Downstairs, Window Treatments, Additional Living Quarters, Programmable Thermostat
- Exterior Features
- Porch, Patio, Sprinkler/Irrigation
- Heating
- Electric, Multiple Heating Units, Zoned
- Cooling
- Central Air, Electric, 2 Units
- Construction
- Frame, Stucco
- Fence
- Block, Back Yard
- Year Built
- 2021
- Bldg Desc
- 1 Story
- Parking
- Attached, Finished Garage, Garage
- Garage Spaces
- 3
- Gated Comm
- Yes
- Pool
- Yes
- Pool Features
- Pool/Spa Combo
- Appliances
- Built-In Gas Oven, Double Oven, Dishwasher, Disposal, Microwave, Water Heater
- Utilities
- Underground Utilities
- Sewer
- Public Sewer
- Association Phone
- 702-515-2042
- Primary Bedroom Downstairs
- Yes
- Master Plan Fee
- $148
- Association Fee
- Yes
- HOA Fee
- $97
- HOA Frequency
- Monthly
- HOA Fee Includes
- Recreation Facilities, Reserve Fund
- Association Name
- Valley Vista
- Community Features
- Dog Park, Gated, Jogging Path, Playground, Pickleball, Park
- Annual Taxes
- $5,508
Mortgage Calculator
Courtesy of Robin M. Compagno with Douglas Elliman of Nevada LLC.

LVR MLS deems information reliable but not guaranteed.
Copyright 2024 of the Las Vegas REALTORS® MLS. All rights reserved.
The information being provided is for the consumers' personal, non-commercial use and may not be used for any purpose other than to identify prospective properties consumers may be interested in purchasing.
Updated:



/u.realgeeks.media/thetanyasmithgroup/TSGNewLogo.png)