1693 Ravanusa Drive, Henderson, NV 89052
- $950,000
- 4
- BD
- 4
- BA
- 2,855
- SqFt
- List Price
- $950,000
- Price Change
- ▼ $5,000 1713072721
- Status
- ACTIVE
- MLS#
- 2525099
- Bedrooms
- 4
- Bathrooms
- 4
- Living Area
- 2,855
- Lot Size
- 6,098
Property Description
Welcome to your dream home in the prestigious Seven Hills community! This stunning 5-bedroom, 3-car garage residence boasts an array of remarkable features. With two bedrooms conveniently located on the main floor ideal for guests, a home office, or multi-generational living. The open floor plan seamlessly connects the living, dining, and kitchen areas, providing an ideal space for entertaining. The kitchen features high-end appliances, abundant cabinet space, and a generous island! Upstairs, the luxurious primary suite boasts a balcony overseeing the backyard, walk-in closet and an en-suite bathroom with soaking tub and separate shower. Step into your backyard, and you'll find a sparkling pool that will keep you cool during those hot summer days. The covered patio offers a perfect spot for relaxation. Located in the sought-after Seven Hills community, you'll have access to top-rated schools, parks, shopping, and dining. This is an opportunity to experience luxury living at its finest!
Additional Information
- Community
- Seven Hills
- Subdivision
- Seven Hills Parcel T1
- Zip
- 89052
- Elementary School 3-5
- Wolff, Elise L., Wolff, Elise L.
- Middle School
- Webb, Del E.
- High School
- Coronado High
- Bedroom Downstairs Yn
- Yes
- Fireplace
- Living Room, Multi-Sided
- Number of Fireplaces
- 1
- House Face
- North
- Living Area
- 2,855
- Lot Features
- Drip Irrigation/Bubblers, Desert Landscaping, Landscaped, < 1/4 Acre
- Flooring
- Ceramic Tile, Laminate
- Lot Size
- 6,098
- Acres
- 0.14
- Property Condition
- Resale
- Interior Features
- Bedroom on Main Level, Ceiling Fan(s), Pot Rack, Window Treatments
- Exterior Features
- Balcony, Patio, Private Yard, Sprinkler/Irrigation
- Heating
- Central, Gas, Multiple Heating Units
- Cooling
- Central Air, Electric, 2 Units
- Fence
- Block, Back Yard
- Year Built
- 2001
- Bldg Desc
- 2 Stories
- Parking
- Attached, Garage, Garage Door Opener, Inside Entrance
- Garage Spaces
- 3
- Gated Comm
- Yes
- Pool
- Yes
- Pool Features
- In Ground, Private, Solar Heat
- Appliances
- Gas Range
- Utilities
- Underground Utilities
- Sewer
- Public Sewer
- Association Phone
- 702-867-0937
- Master Plan Fee
- $73
- Association Fee
- Yes
- HOA Fee
- $60
- HOA Frequency
- Monthly
- HOA Fee Includes
- Association Management, Maintenance Grounds
- Association Name
- Majestic Hills Assoc
- Community Features
- Gated, Playground, Park
- Annual Taxes
- $3,825
Mortgage Calculator
Courtesy of Diana Day with Win Win Real Estate.

LVR MLS deems information reliable but not guaranteed.
Copyright 2024 of the Las Vegas REALTORS® MLS. All rights reserved.
The information being provided is for the consumers' personal, non-commercial use and may not be used for any purpose other than to identify prospective properties consumers may be interested in purchasing.
Updated:

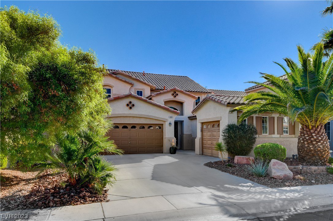
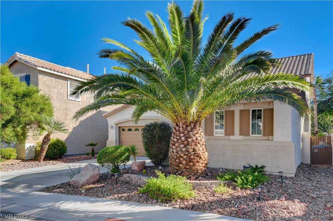
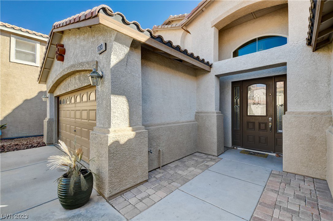
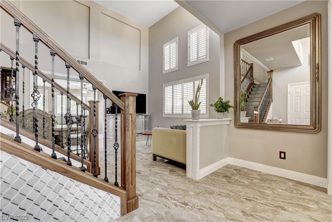


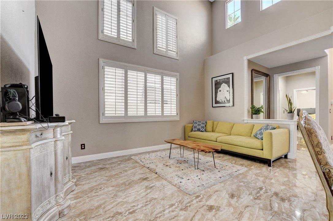


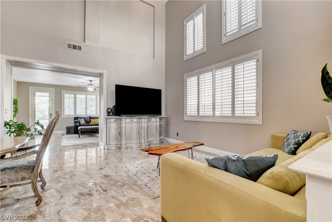

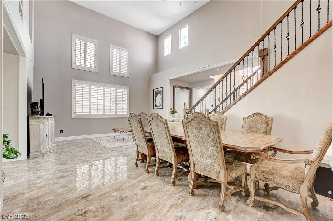
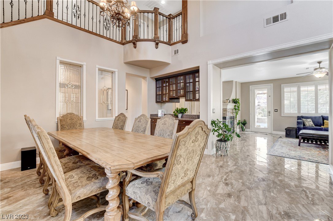
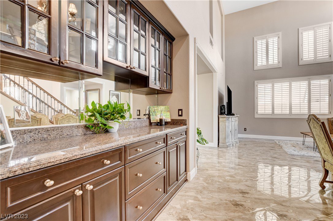

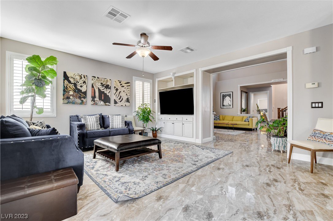
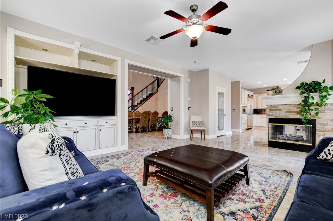


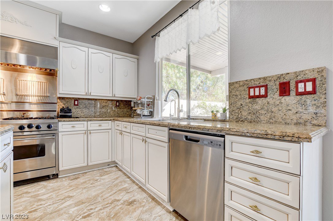

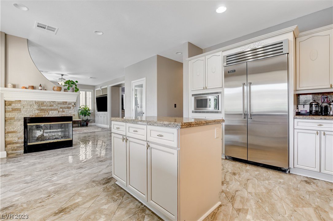
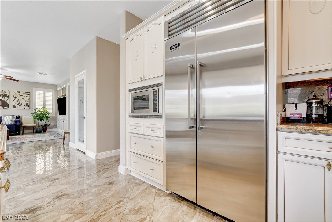
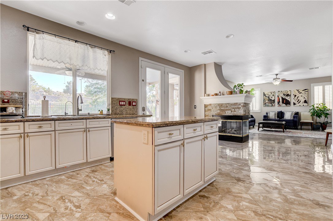

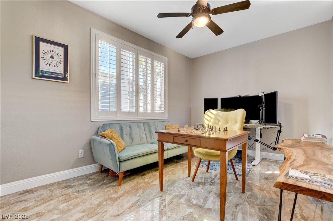
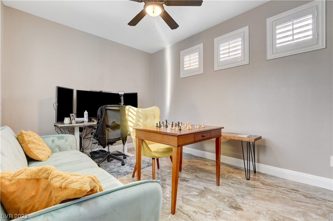


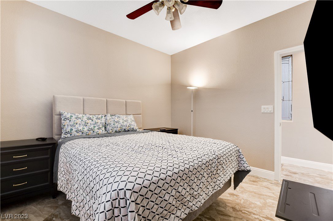
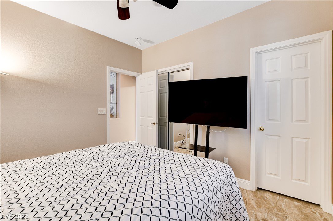
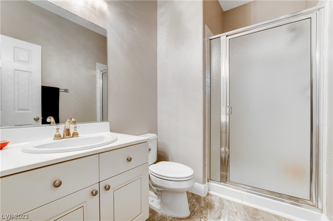
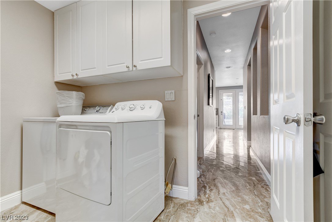
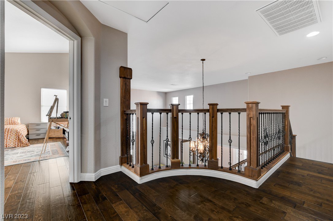
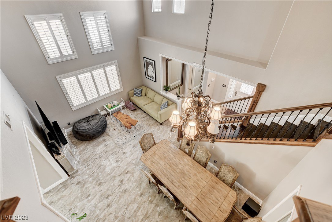
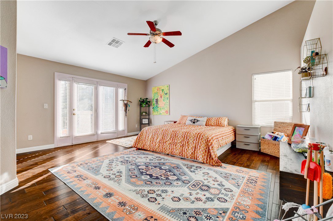
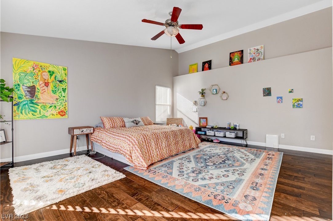
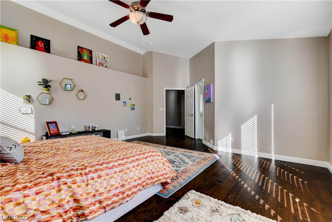
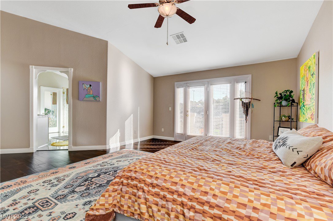


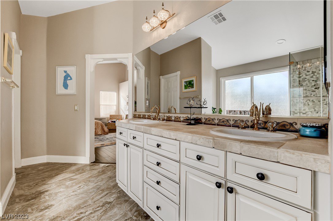

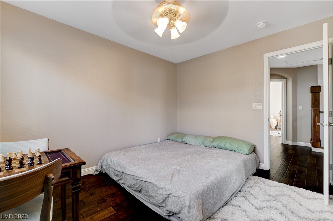

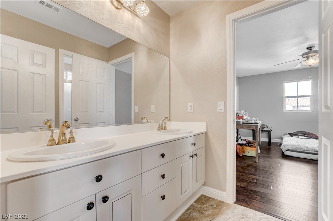
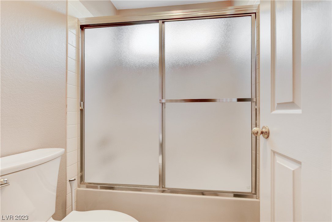
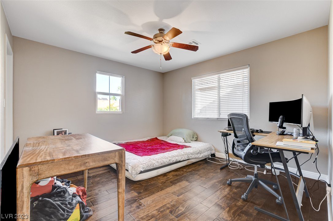
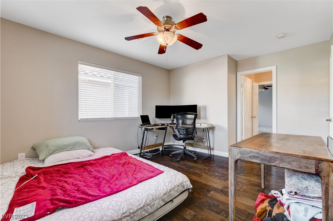

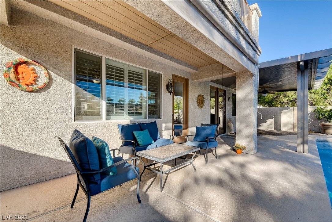
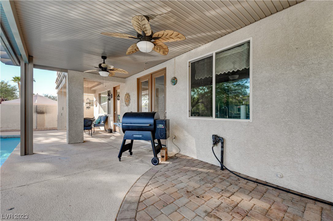

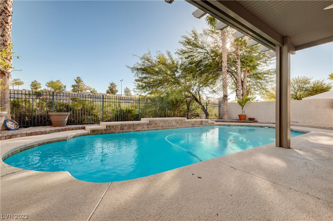
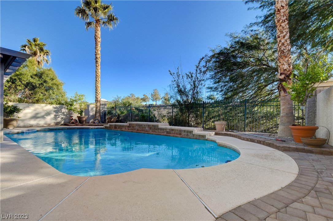
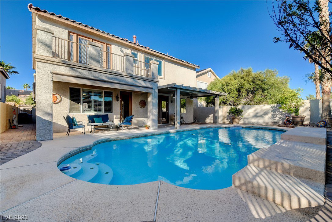

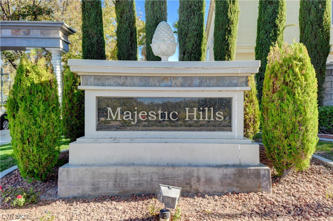

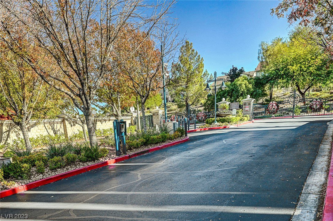


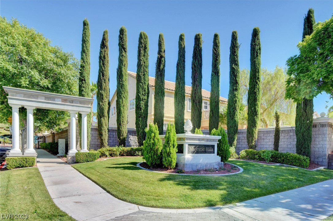
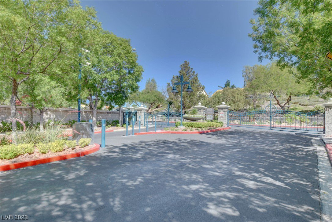

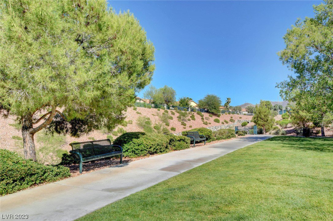



/u.realgeeks.media/thetanyasmithgroup/TSGNewLogo.png)