9986 Amethyst Hills Street, Las Vegas, NV 89148
- $1,500,000
- 3
- BD
- 3
- BA
- 2,654
- SqFt
- List Price
- $1,500,000
- Status
- ACTIVE
- MLS#
- 2571899
- Bedrooms
- 3
- Bathrooms
- 3
- Living Area
- 2,654
- Lot Size
- 6,534
Property Description
Welcome to the guard gated Regency in Summerlin, where luxury living meets the vibrant lifestyle of Active Adults 55+ in the desirable 3 bedroom Wakefield. This remarkable home offers the epitome of sophistication w/grid ceilings adorned w/wainscotting & crown moldings which set the tone for opulence. The chef's kitchen is a dream & features top-of-the-line stainless steel JennAir appliances, large quartz island, wine refrigerator & custom cabinetry. Comfort is conveyed w/motorized polar shades & plantation shutters. Beyond aesthetics, this home prioritizes well-being w/an entire house air purifier & 6 stage water filtration. Alarm system, central vacuum & custom 3 car garage doors provide peace of mind & style. Upgraded sliding doors lead to an oasis that’s professionally landscaped w/a covered patio, water fountain & built-in BBQ – perfect for entertaining. Additional highlights include custom closets, fireplace, accent walls, custom gates, & luxe decorative lighting.
Additional Information
- Community
- Summerlin
- Subdivision
- Regency
- Zip
- 89148
- Elementary School 3-5
- Shelley, Berkley, Shelley, Berkley
- Middle School
- Faiss, Wilbur & Theresa
- High School
- Sierra Vista High
- Bedroom Downstairs Yn
- Yes
- Fireplace
- Gas, Living Room
- Number of Fireplaces
- 1
- House Face
- South
- View
- City View
- Living Area
- 2,654
- Lot Features
- Drip Irrigation/Bubblers, Desert Landscaping, Landscaped, Synthetic Grass, < 1/4 Acre
- Flooring
- Tile
- Lot Size
- 6,534
- Acres
- 0.15
- Property Condition
- Resale
- Interior Features
- Bedroom on Main Level, Ceiling Fan(s), Primary Downstairs, Window Treatments, Central Vacuum
- Exterior Features
- Built-in Barbecue, Barbecue, Patio, Private Yard, Sprinkler/Irrigation, Water Feature
- Heating
- Central, Gas
- Cooling
- Central Air, Electric
- Construction
- Frame, Stucco
- Fence
- Block, Back Yard
- Year Built
- 2019
- Bldg Desc
- 1 Story
- Parking
- Attached, Finished Garage, Garage, Golf Cart Garage, Garage Door Opener, Inside Entrance, Storage, Workshop in Garage, Guest
- Garage Spaces
- 2
- Gated Comm
- Yes
- Pool Features
- Community
- Age Restricted Community
- Yes
- Appliances
- Built-In Gas Oven, Double Oven, Dryer, Dishwasher, Gas Cooktop, Disposal, Microwave, Refrigerator, Warming Drawer, Water Purifier, Wine Refrigerator, Washer
- Utilities
- Underground Utilities
- Sewer
- Public Sewer
- Association Phone
- 800-232-7517
- Primary Bedroom Downstairs
- Yes
- Master Plan Fee
- $57
- Association Fee
- Yes
- HOA Fee
- $358
- HOA Frequency
- Monthly
- HOA Fee Includes
- Association Management, Clubhouse, Maintenance Grounds, Recreation Facilities, Reserve Fund, Security
- Association Name
- Regency at Summerlin
- Gate Guarded
- Yes
- Community Features
- Fitness Center, Gated, Indoor Pool, Barbecue, Pickleball, Park, Pool, Racquetball, Recreation Room, Guard, Spa/Hot Tub, Tennis Court(s)
- Annual Taxes
- $7,522
Mortgage Calculator
Courtesy of Randy K. Hatada with Xpand Realty & Property Mgmt.

LVR MLS deems information reliable but not guaranteed.
Copyright 2024 of the Las Vegas REALTORS® MLS. All rights reserved.
The information being provided is for the consumers' personal, non-commercial use and may not be used for any purpose other than to identify prospective properties consumers may be interested in purchasing.
Updated:












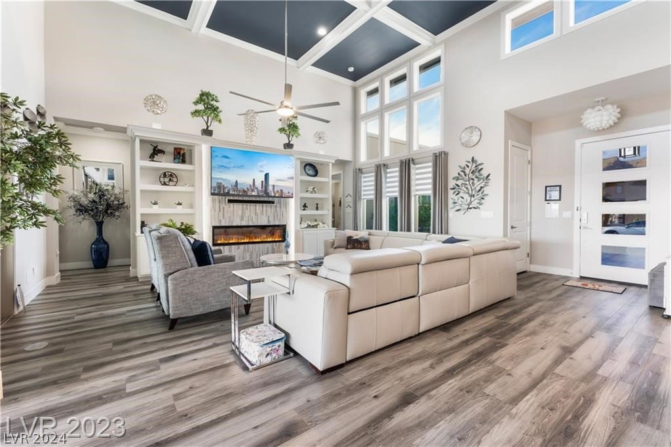









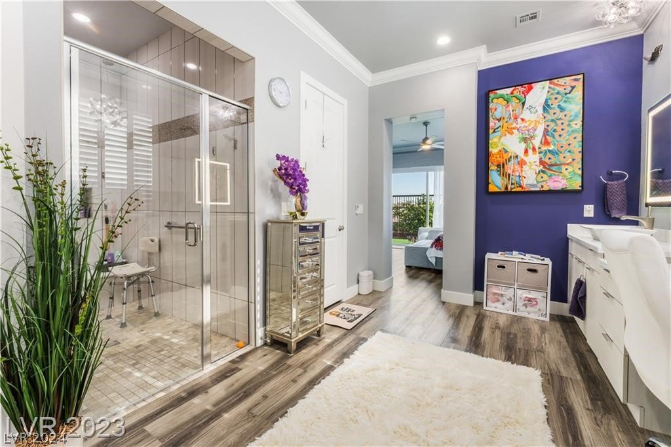

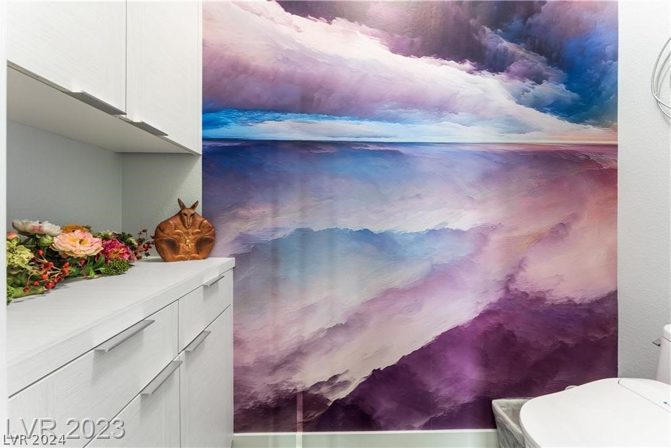


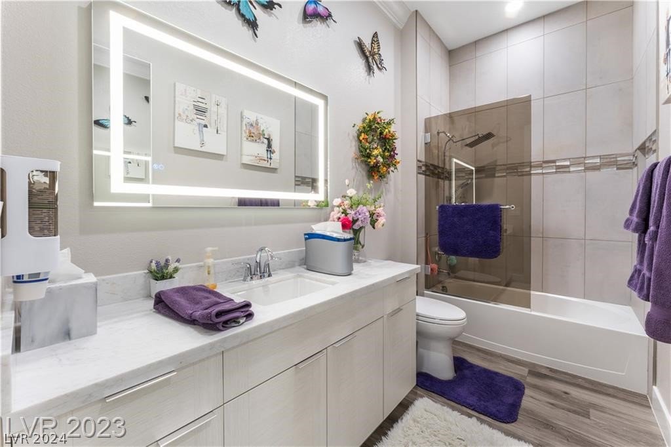

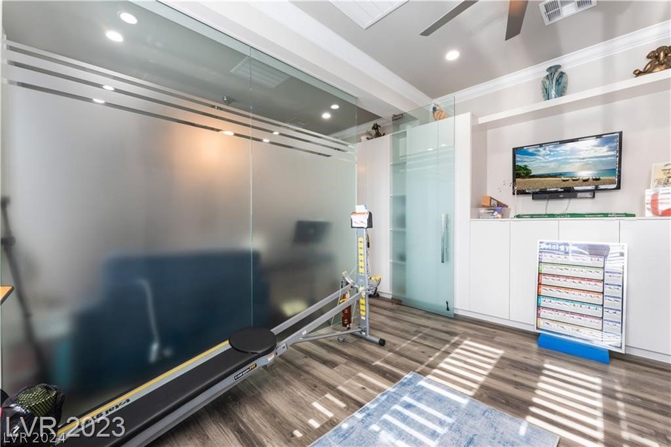

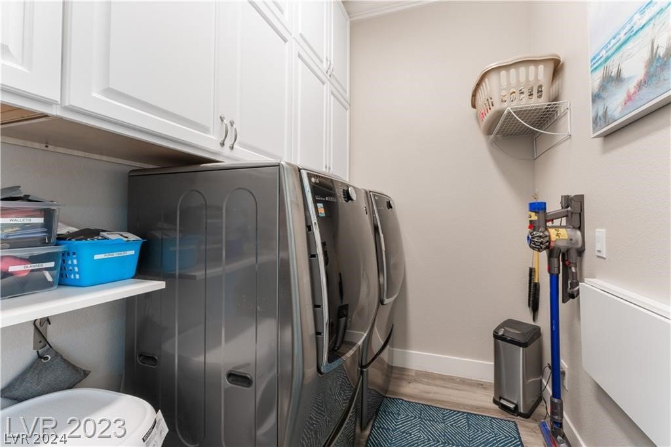
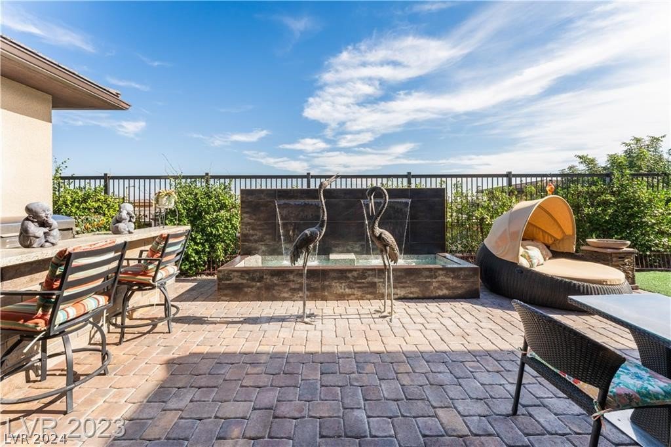










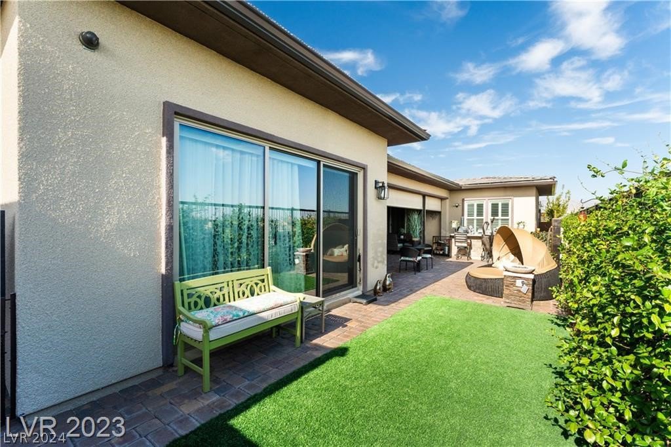


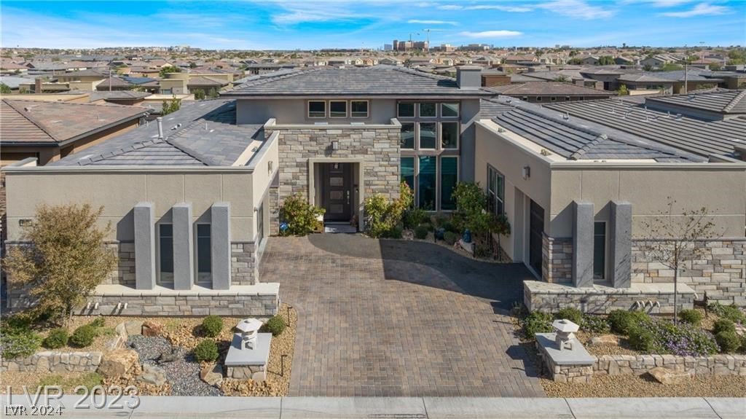
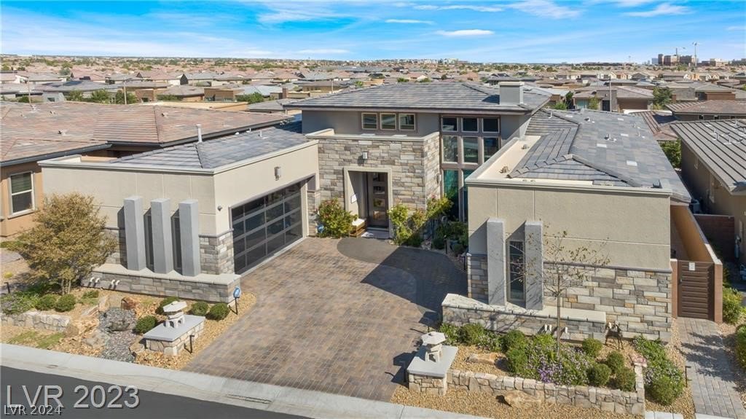














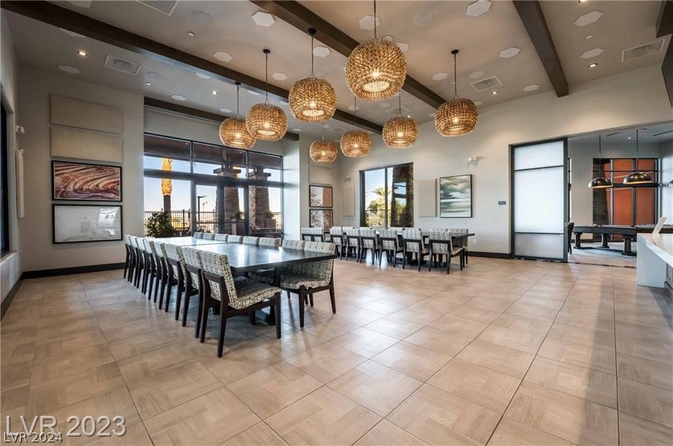
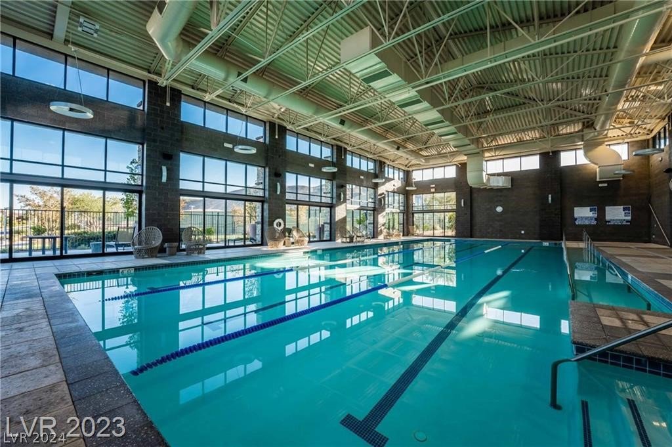



/u.realgeeks.media/thetanyasmithgroup/TSGNewLogo.png)