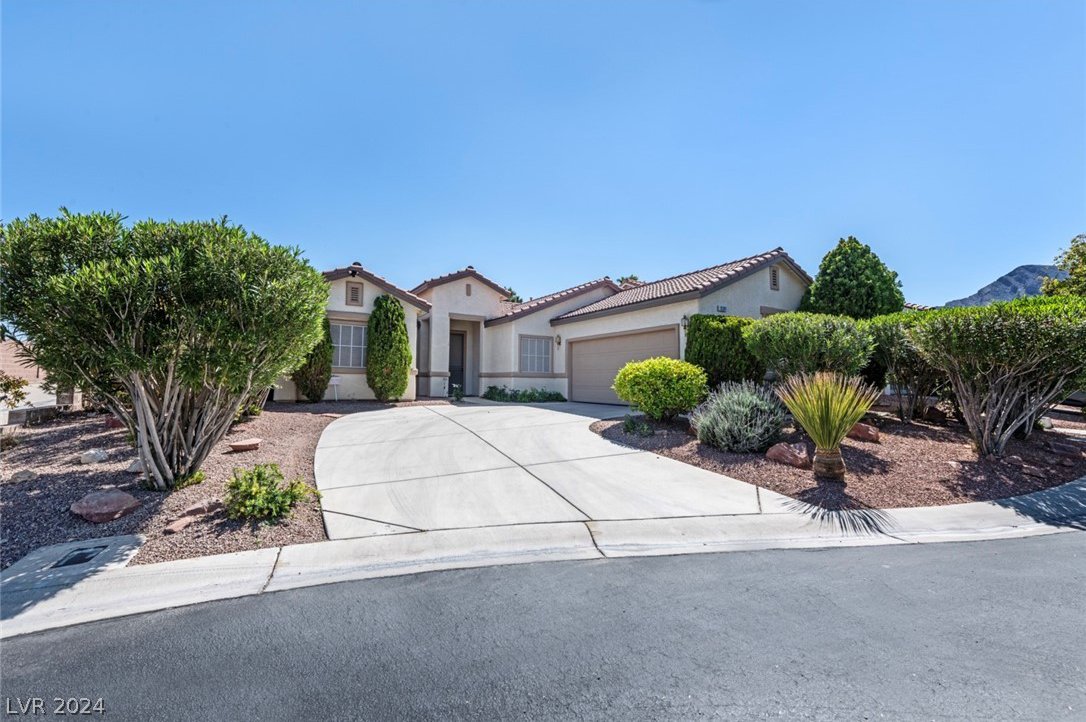10301 Echo View Avenue, Las Vegas, NV 89129
- $450,000
- 4
- BD
- 3
- BA
- 1,998
- SqFt
- List Price
- $450,000
- Status
- ACTIVE
- MLS#
- 2578148
- Bedrooms
- 4
- Bathrooms
- 3
- Living Area
- 1,998
- Lot Size
- 6,098
Property Description
GATED COMMUNITY: ONE-STORY, 4 BEDROOM HOUSE IN BEAUTIFUL SHADOW HILLS IN THE NORTHWEST, JUST 1 EXIT NORTH OF SUMMERLIN! * LESS THAN ONE BLOCK WEST OF REGIONAL MAJESTIC PARK * 3 MINUTES FROM HIKING LONE MOUNTAIN * MOVE IN READY! * COMMUNITY CLUBHOUSE, 2 POOLS (ONE LAP POOL), OUTDOOR SPA, INDOOR GYM, BASKETBALL COURT, BBQ AREA, PARK * OPEN AIRY FLOORPLAN WITH LUSH, PRIVATE YARD AND ONLY 2 ADJACENT NEIGHBORS * GRANITE, TILE, RECESSED LIGHTING AND CEILING FANS THROUGHOUT * DOUBLE OVENS, PANTRY, ALL APPLIANCES INCLUDED * SPLIT FLOORPLAN WHICH INCLUDES ONE BEDROOM WITH ITS OWN 3/4 BATH * SPACIOUS PRIMARY BEDROOM WITH WALK IN CLOSET * GRAB BARS * LAUNDRY ROOM WITH SINK * COVERED PATIO, GAS BBQ STUB, NEW IRRIGATION SYSTEM, TANKLESS WATER HEATER, WORK BENCH WITH PEG BOARD * CONTROL YOUR ENERGY COSTS - SOLAR PANELS UNDER $100 PER MONTH * COME AND SEE!
Additional Information
- Community
- Shadow Hills
- Subdivision
- Cheyenne Hualapai
- Zip
- 89129
- Elementary School 3-5
- Conners, Eileen, Conners, Eileen
- Middle School
- Leavitt Justice Myron E
- High School
- Centennial
- Bedroom Downstairs Yn
- Yes
- Fireplace
- Family Room, Gas, Glass Doors
- Number of Fireplaces
- 1
- House Face
- North
- View
- Mountain View
- Living Area
- 1,998
- Lot Features
- Back Yard, Drip Irrigation/Bubblers, Desert Landscaping, Sprinklers In Rear, Landscaped, < 1/4 Acre
- Flooring
- Carpet, Linoleum, Tile, Vinyl
- Lot Size
- 6,098
- Acres
- 0.14
- Property Condition
- Resale, Fixer
- Interior Features
- Bedroom on Main Level, Ceiling Fan(s), Handicap Access, Primary Downstairs, Window Treatments
- Exterior Features
- Barbecue, Patio, Private Yard, Sprinkler/Irrigation
- Heating
- Central, Gas
- Cooling
- Central Air, Electric
- Construction
- Frame, Stucco
- Fence
- Block, Back Yard, Wrought Iron
- Year Built
- 2001
- Bldg Desc
- 1 Story
- Parking
- Attached, Finished Garage, Garage, Garage Door Opener, Inside Entrance, Workshop in Garage, Guest
- Garage Spaces
- 2
- Gated Comm
- Yes
- Pool Features
- Association, Community
- Appliances
- Built-In Electric Oven, Double Oven, Dryer, Dishwasher, Gas Cooktop, Disposal, Microwave, Refrigerator, Tankless Water Heater, Washer
- Utilities
- Cable Available, Underground Utilities
- Sewer
- Public Sewer
- Association Phone
- 702-737-8580
- Primary Bedroom Downstairs
- Yes
- Master Plan Fee
- $30
- Association Fee
- Yes
- HOA Fee
- $55
- HOA Frequency
- Monthly
- HOA Fee Includes
- Association Management, Recreation Facilities
- Association Name
- Shadow Hills
- Community Features
- Basketball Court, Clubhouse, Dog Park, Fitness Center, Gated, Barbecue, Pool, Recreation Room, Spa/Hot Tub
- Annual Taxes
- $2,458
Mortgage Calculator
Courtesy of Tania Michaels with Keller Williams MarketPlace.

LVR MLS deems information reliable but not guaranteed.
Copyright 2024 of the Las Vegas REALTORS® MLS. All rights reserved.
The information being provided is for the consumers' personal, non-commercial use and may not be used for any purpose other than to identify prospective properties consumers may be interested in purchasing.
Updated:





















/u.realgeeks.media/thetanyasmithgroup/TSGNewLogo.png)