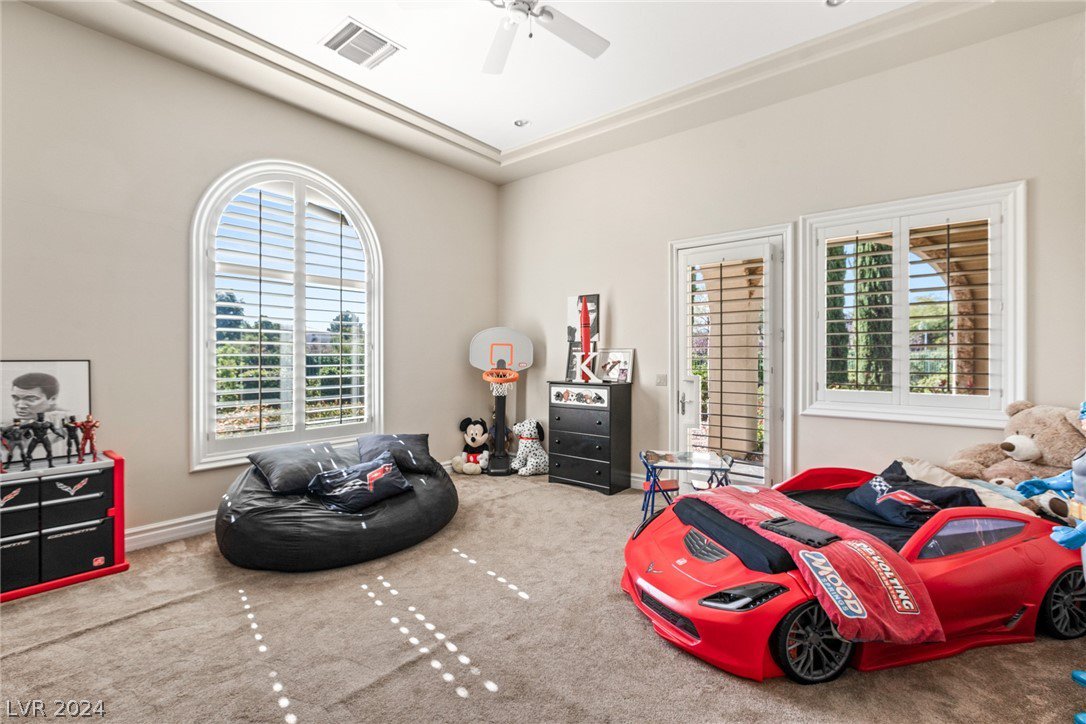9621 Verlaine Court, Las Vegas, NV 89145
- $2,975,000
- 5
- BD
- 5
- BA
- 6,104
- SqFt
- List Price
- $2,975,000
- Status
- ACTIVE
- MLS#
- 2578330
- Bedrooms
- 5
- Bathrooms
- 5
- Living Area
- 6,104
- Lot Size
- 26,136
Property Description
This single-story home’s 6,104-square-foot floor plan features the ultimate in spacious living areas with formal living room as well as dining, family room and well-appointed chef’s kitchen. There are gas fireplaces in both the family room and owner’s suite. The home’s additional unique architectural features include high ceilings and skylight. The owner’s suite offers nearly 1,000 square feet of living space, suitable for sleeping quarters with room for an additional private seating area. The walk-in closet and dressing area is unrivaled in space and opportunities for organization and is accessible through the luxurious bathroom. Accommodate out-of-town guests with the spacious separate guest house, complete with its own kitchenette, bedroom and family room. Make this home your own and enjoy entertaining and relaxing beside the heated, inground pool. This estate sits on over a half-acre lot with lush landscaping and a private backyard. It features an attached four-bay garage.
Additional Information
- Community
- Queensridge
- Subdivision
- Peccole West-Parcel 19
- Zip
- 89145
- Elementary School 3-5
- Bonner, John W., Bonner, John W.
- Middle School
- Becker
- High School
- Palo Verde
- Fireplace
- Family Room, Gas, Primary Bedroom
- Number of Fireplaces
- 2
- House Face
- North
- View
- Golf Course View, Mountain View
- Living Area
- 6,104
- Lot Features
- 1/4 to 1 Acre Lot, Drip Irrigation/Bubblers, Landscaped, Rocks, Synthetic Grass
- Flooring
- Carpet, Marble
- Lot Size
- 26,136
- Property Description
- Detached Guest House
- Acres
- 0.60
- Property Condition
- Resale
- Interior Features
- Atrium, Ceiling Fan(s), Primary Downstairs, Skylights, Window Treatments, Central Vacuum
- Exterior Features
- Barbecue, Courtyard, Patio, Sprinkler/Irrigation
- Heating
- Central, Gas, Multiple Heating Units
- Cooling
- Central Air, Electric, 2 Units
- Construction
- Drywall
- Fence
- Back Yard, Stucco Wall, Wrought Iron
- Year Built
- 2004
- Bldg Desc
- 1 Story
- Parking
- Attached, Finished Garage, Garage, Garage Door Opener, Inside Entrance
- Garage Spaces
- 4
- Gated Comm
- Yes
- Pool
- Yes
- Pool Features
- In Ground, Private, Pool/Spa Combo
- Appliances
- Built-In Electric Oven, Double Oven, Dryer, Disposal, Gas Range, Microwave, Refrigerator, Water Softener Owned, Water Purifier, Wine Refrigerator, Washer
- Utilities
- Underground Utilities
- Sewer
- Public Sewer
- Association Phone
- 702-737-8580
- Primary Bedroom Downstairs
- Yes
- Master Plan Fee
- $73
- Association Fee
- Yes
- HOA Fee
- $369
- HOA Frequency
- Monthly
- HOA Fee Includes
- Association Management
- Association Name
- Queensridge North
- Gate Guarded
- Yes
- Community Features
- Gated, Guard
- Annual Taxes
- $21,314
Mortgage Calculator
Courtesy of Ivan G. Sher with IS Luxury.

LVR MLS deems information reliable but not guaranteed.
Copyright 2024 of the Las Vegas REALTORS® MLS. All rights reserved.
The information being provided is for the consumers' personal, non-commercial use and may not be used for any purpose other than to identify prospective properties consumers may be interested in purchasing.
Updated:




































/u.realgeeks.media/thetanyasmithgroup/TSGNewLogo.png)